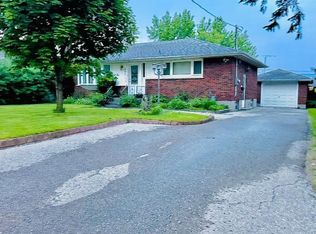Brand New 2025 Gorgeous 10ft ceiling detached house available in Oshawa. 4 Bedroom 3+1 Bathroom with upgraded ensuite baths by builder and hardwood floors throughout the house. Open concept, Modern Eat-In Kitchen with spacious Island. Spacious Walk in closet in Master Bathroom and two bedrooms with ensuite bathrooms, great for family members or seniors who want their private bath. This house comes with central vacuum and all brand new S/S Appliances with Gas oven. Fireplace and big windows - fronting west to east, so lots of sunlight through out the day. Laundry Room on second floor for easy convenience. Extra den on main floor for storage space or mini office. Wifi Garage Door Opener and free standing soaker bath. Great for young professional, families, couples who want decent sized rooms for their space. Minutes from 407 and GO Station with easy access to Parks, schools, Grocery stores and restaurants.
House for rent
C$3,500/mo
2234 Crystal Dr, Oshawa, ON L0B 1J0
4beds
Price may not include required fees and charges.
Singlefamily
Available now
-- Pets
Central air
In unit laundry
4 Parking spaces parking
Natural gas, forced air, fireplace
What's special
Upgraded ensuite bathsHardwood floorsOpen conceptModern eat-in kitchenSpacious islandWalk in closetEnsuite bathrooms
- 3 days
- on Zillow |
- -- |
- -- |
Travel times
Add up to $600/yr to your down payment
Consider a first-time homebuyer savings account designed to grow your down payment with up to a 6% match & 4.15% APY.
Facts & features
Interior
Bedrooms & bathrooms
- Bedrooms: 4
- Bathrooms: 4
- Full bathrooms: 4
Heating
- Natural Gas, Forced Air, Fireplace
Cooling
- Central Air
Appliances
- Included: Dryer, Washer
- Laundry: In Unit, Laundry Room
Features
- Central Vacuum, Walk In Closet
- Has basement: Yes
- Has fireplace: Yes
Property
Parking
- Total spaces: 4
- Details: Contact manager
Features
- Stories: 2
- Exterior features: Contact manager
Construction
Type & style
- Home type: SingleFamily
- Property subtype: SingleFamily
Materials
- Roof: Asphalt
Community & HOA
Location
- Region: Oshawa
Financial & listing details
- Lease term: Contact For Details
Price history
Price history is unavailable.
![[object Object]](https://photos.zillowstatic.com/fp/b9ef54ae0471558e1c72c207b20c6307-p_i.jpg)
