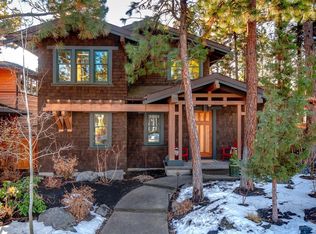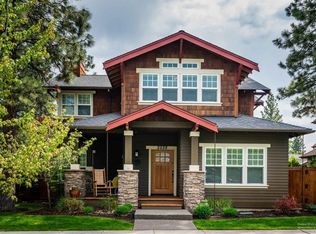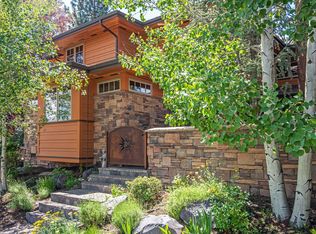Fall in love with this beautiful 2,492 sf craftsman style home in one of the quietest corners of Northwest Crossing. Each of the three spacious bedrooms feature abundant natural light and walk in closets. You will find the 4th bedroom/office and Master on the main floor. The master bedroom opens to the peaceful outdoor patio while its bathroom boasts a tiled shower, heated floors and soaking tub. Upstairs you will find 2 generous bedrooms, full bathroom, craft nook and bonus/TV area. Many updates throughout the home including a remodel of the upstairs bathroom, downstairs powder room, pantry and kitchen backsplash. Enjoy the fully fenced back yard with new landscaping and mature trees while also being just around the corner from the 5 acre Compass Park. In true craftsman style form, this home celebrates natural materials like cherry cabinets, red birch hardwood flooring and natural wood trim. Come make this beautiful house your home.
This property is off market, which means it's not currently listed for sale or rent on Zillow. This may be different from what's available on other websites or public sources.



