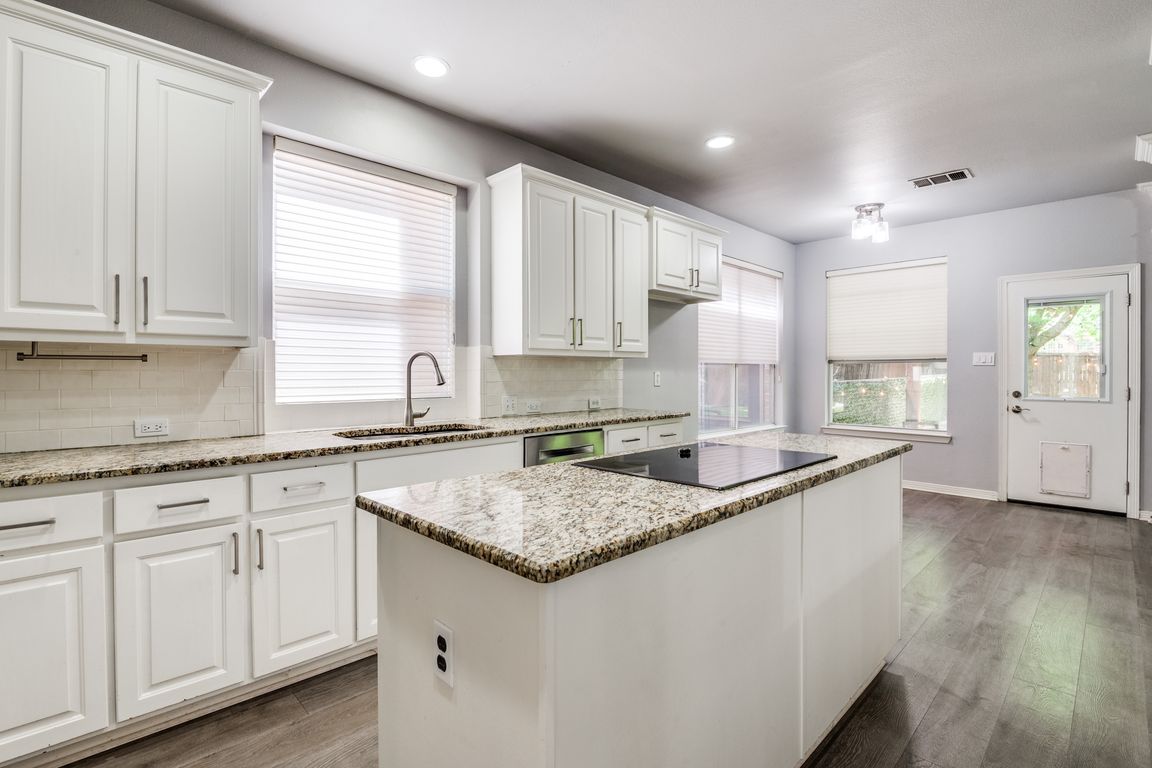
For salePrice cut: $10K (10/7)
$570,000
3beds
2,495sqft
2234 Pecan Grove Ct, Dallas, TX 75228
3beds
2,495sqft
Single family residence
Built in 2000
5,227 sqft
2 Attached garage spaces
$228 price/sqft
$295 quarterly HOA fee
What's special
Gated communitySerene creekStunning landscaped backyardBonus flex roomTurf in the backyardLush greenbeltHigh ceilings in lr
Gated community. Updated and freshly painted. Gorgeous light, bright home in beautiful Enclave at Ash Creek with updates throughout. Enjoy mornings in stunning, landscaped backyard w soaring pergola built in 2021.Turf in the backyard instead of grass. Step outside gate to lush greenbelt, serene creek. Roof, gutters replaced in 2021. ...
- 182 days |
- 644 |
- 52 |
Source: NTREIS,MLS#: 20920144
Travel times
Kitchen
Living Room
Primary Bedroom
Zillow last checked: 8 hours ago
Listing updated: November 01, 2025 at 12:04pm
Listed by:
Rita Ferris 0728100 214-676-3850,
Coldwell Banker Apex, REALTORS 972-772-9300
Source: NTREIS,MLS#: 20920144
Facts & features
Interior
Bedrooms & bathrooms
- Bedrooms: 3
- Bathrooms: 3
- Full bathrooms: 2
- 1/2 bathrooms: 1
Primary bedroom
- Features: Dual Sinks, Jetted Tub, Walk-In Closet(s)
- Level: Second
- Dimensions: 15 x 14
Bedroom
- Level: Second
- Dimensions: 9 x 10
Bedroom
- Features: Walk-In Closet(s)
- Level: Second
- Dimensions: 9 x 11
Breakfast room nook
- Features: Eat-in Kitchen
- Level: First
- Dimensions: 0 x 0
Other
- Features: Built-in Features
- Level: Second
- Dimensions: 5 x 6
Half bath
- Level: First
- Dimensions: 6 x 4
Kitchen
- Features: Built-in Features, Dual Sinks, Eat-in Kitchen, Kitchen Island, Stone Counters
- Level: First
- Dimensions: 18 x 10
Living room
- Features: Fireplace
- Level: First
- Dimensions: 19 x 15
Living room
- Level: Second
- Dimensions: 14 x 11
Office
- Level: First
- Dimensions: 13 x 11
Utility room
- Features: Built-in Features
- Level: First
- Dimensions: 7 x 6
Heating
- Central, Electric
Cooling
- Central Air, Ceiling Fan(s), Electric
Appliances
- Included: Dishwasher, Electric Cooktop, Electric Oven, Disposal, Microwave
- Laundry: Washer Hookup, Electric Dryer Hookup, Laundry in Utility Room
Features
- Decorative/Designer Lighting Fixtures, Eat-in Kitchen, Granite Counters, High Speed Internet, Kitchen Island, Open Floorplan, Pantry, Cable TV, Vaulted Ceiling(s), Walk-In Closet(s)
- Flooring: Carpet, Ceramic Tile, Laminate
- Windows: Window Coverings
- Has basement: No
- Number of fireplaces: 1
- Fireplace features: Gas Starter, Living Room
Interior area
- Total interior livable area: 2,495 sqft
Video & virtual tour
Property
Parking
- Total spaces: 2
- Parking features: Concrete, Door-Multi, Driveway, Garage Faces Front, Garage, Garage Door Opener
- Attached garage spaces: 2
- Has uncovered spaces: Yes
Features
- Levels: Two
- Stories: 2
- Patio & porch: Rear Porch, Covered
- Exterior features: Lighting, Rain Gutters
- Pool features: None
- Fencing: Wood
Lot
- Size: 5,227.2 Square Feet
- Features: Cul-De-Sac, Backs to Greenbelt/Park, Greenbelt, Interior Lot, Landscaped, Subdivision, Few Trees
Details
- Parcel number: 007041000E0230000
Construction
Type & style
- Home type: SingleFamily
- Architectural style: Traditional,Detached
- Property subtype: Single Family Residence
Materials
- Brick
- Foundation: Slab
- Roof: Composition
Condition
- Year built: 2000
Utilities & green energy
- Sewer: Public Sewer
- Utilities for property: Sewer Available, Cable Available
Community & HOA
Community
- Features: Sidewalks
- Security: Security System, Smoke Detector(s)
- Subdivision: Enclave At Ash Creek
HOA
- Has HOA: Yes
- Services included: All Facilities, Association Management, Maintenance Structure, Security
- HOA fee: $295 quarterly
- HOA name: ..
- HOA phone: 918-931-7769
Location
- Region: Dallas
Financial & listing details
- Price per square foot: $228/sqft
- Tax assessed value: $602,620
- Annual tax amount: $13,469
- Date on market: 5/13/2025
- Cumulative days on market: 183 days
- Listing terms: Cash,Conventional,FHA,VA Loan