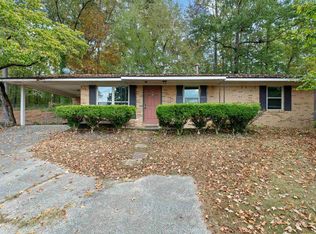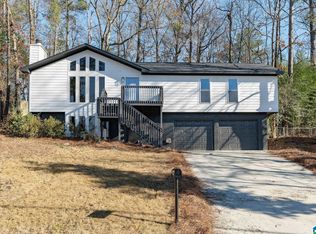Sold for $275,000 on 09/30/25
$275,000
2234 Pup Run, Helena, AL 35080
3beds
1,913sqft
Single Family Residence
Built in 1978
0.43 Acres Lot
$274,000 Zestimate®
$144/sqft
$1,944 Estimated rent
Home value
$274,000
$260,000 - $288,000
$1,944/mo
Zestimate® history
Loading...
Owner options
Explore your selling options
What's special
This stunning updated home blends modern elegance with classic charm. Every inch of this property has been thoughtfully renovated, from the new kitchen with granite countertops and to the beautifully remodeled bathrooms with stylish finishes. New flooring throughout and fresh paint in every room enhance the home’s bright and welcoming atmosphere. The spacious living area features a cozy fireplace, and stunning wood beams that add character and warmth to the space. Large windows flood the home with natural light creating an inviting and open feel. The home’s basement offers endless possibilities, whether you need extra storage, a home gym, or additional living space. The large backyard provides plenty of room for outdoor activities, gardening, or simply relaxing.
Zillow last checked: 8 hours ago
Listing updated: September 30, 2025 at 03:55pm
Listed by:
Mary Bell 205-492-0004,
LAH Sotheby's International Realty Homewood,
Lindsey Kenwright 205-238-4840,
LAH Sotheby's International Realty Homewood
Bought with:
Gwen McKenzie
RE/MAX Advantage
Source: GALMLS,MLS#: 21423873
Facts & features
Interior
Bedrooms & bathrooms
- Bedrooms: 3
- Bathrooms: 2
- Full bathrooms: 2
Primary bedroom
- Level: First
Bedroom 1
- Level: First
Bedroom 2
- Level: First
Primary bathroom
- Level: First
Bathroom 1
- Level: First
Dining room
- Level: First
Kitchen
- Features: Eat-in Kitchen
- Level: First
Living room
- Level: First
Basement
- Area: 1275
Heating
- Central
Cooling
- Electric, Ceiling Fan(s)
Appliances
- Included: Electric Cooktop, Stove-Electric, Gas Water Heater
- Laundry: Electric Dryer Hookup, Washer Hookup, In Basement, Laundry Room, Laundry (ROOM), Yes
Features
- None, Cathedral/Vaulted, Tub/Shower Combo, Walk-In Closet(s)
- Flooring: Hardwood, Laminate
- Windows: Window Treatments
- Basement: Full,Partially Finished,Concrete
- Attic: Pull Down Stairs,Yes
- Number of fireplaces: 1
- Fireplace features: Gas Starter, Living Room, Gas
Interior area
- Total interior livable area: 1,913 sqft
- Finished area above ground: 1,275
- Finished area below ground: 638
Property
Parking
- Total spaces: 2
- Parking features: Basement, Driveway, Garage Faces Side
- Attached garage spaces: 2
- Has uncovered spaces: Yes
Features
- Levels: One
- Stories: 1
- Patio & porch: Open (DECK), Deck
- Exterior features: None
- Pool features: None
- Has view: Yes
- View description: None
- Waterfront features: No
Lot
- Size: 0.43 Acres
- Features: Interior Lot, Few Trees, Subdivision
Details
- Parcel number: 138272001002.045
- Special conditions: N/A
Construction
Type & style
- Home type: SingleFamily
- Property subtype: Single Family Residence
Materials
- Other
- Foundation: Basement
Condition
- Year built: 1978
Utilities & green energy
- Water: Public
- Utilities for property: Sewer Connected
Community & neighborhood
Location
- Region: Helena
- Subdivision: Fox Haven
Price history
| Date | Event | Price |
|---|---|---|
| 9/30/2025 | Sold | $275,000-1.4%$144/sqft |
Source: | ||
| 9/7/2025 | Contingent | $279,000$146/sqft |
Source: | ||
| 9/3/2025 | Price change | $279,000-3.5%$146/sqft |
Source: | ||
| 8/28/2025 | Price change | $289,000-3.3%$151/sqft |
Source: | ||
| 8/26/2025 | Price change | $299,000-3.2%$156/sqft |
Source: | ||
Public tax history
| Year | Property taxes | Tax assessment |
|---|---|---|
| 2025 | $1,068 +1.8% | $22,640 +1.7% |
| 2024 | $1,050 +7.9% | $22,260 +7.5% |
| 2023 | $973 +10.1% | $20,700 +9.6% |
Find assessor info on the county website
Neighborhood: 35080
Nearby schools
GreatSchools rating
- 10/10Helena Elementary SchoolGrades: K-2Distance: 1.5 mi
- 7/10Helena Middle SchoolGrades: 6-8Distance: 1.5 mi
- 7/10Helena High SchoolGrades: 9-12Distance: 1.3 mi
Schools provided by the listing agent
- Elementary: Helena
- Middle: Helena
- High: Helena
Source: GALMLS. This data may not be complete. We recommend contacting the local school district to confirm school assignments for this home.
Get a cash offer in 3 minutes
Find out how much your home could sell for in as little as 3 minutes with a no-obligation cash offer.
Estimated market value
$274,000
Get a cash offer in 3 minutes
Find out how much your home could sell for in as little as 3 minutes with a no-obligation cash offer.
Estimated market value
$274,000

