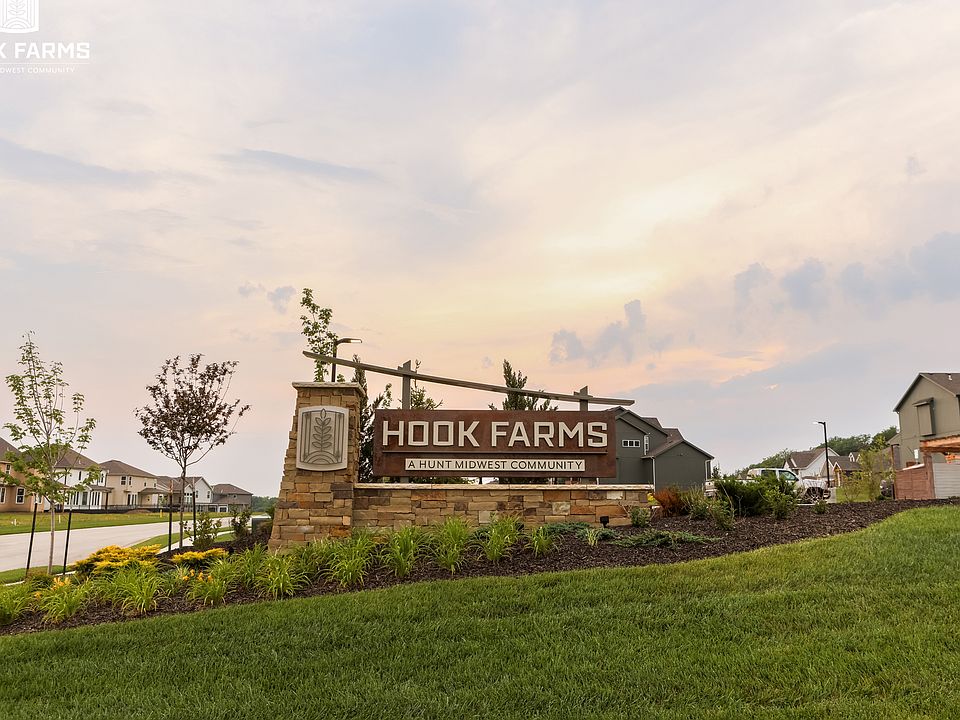The Riviera by SAB Construction is all about wide open spaces and plenty of bedrooms for everyone. The great room is open to the kitchen and dining area. High ceilings and large windows make the great room feel even bigger. A generously sized island and pantry, and loads of cabinetry make the kitchen great for family and entertaining. At the garage entry is a mud bench, laundry room and closet for plenty of storage options. The primary suite has a four piece bathroom and an extra large closet. The main floor covered deck is accessible from the dining area and the primary suite. The main floor also has a guest bedroom with complete bath. The lower level has tons of rooms for an extra large family room, wet bar, a powder room, two extra bedrooms with a shared shower and private vanities.
Active
$716,900
2234 SW Heartland Ct, Lees Summit, MO 64082
4beds
3,090sqft
Single Family Residence
Built in 2025
0.28 Acres Lot
$-- Zestimate®
$232/sqft
$63/mo HOA
What's special
Extra large closetLaundry roomPlenty of bedroomsWide open spacesWet barGenerously sized islandLoads of cabinetry
- 133 days |
- 355 |
- 18 |
Zillow last checked: 8 hours ago
Listing updated: November 23, 2025 at 03:12pm
Listing Provided by:
Ryan Kennedy 816-616-4209,
ReeceNichols - Lees Summit,
Peggy Holmes 816-918-6964,
ReeceNichols - Eastland
Source: Heartland MLS as distributed by MLS GRID,MLS#: 2563621
Travel times
Schedule tour
Select your preferred tour type — either in-person or real-time video tour — then discuss available options with the builder representative you're connected with.
Facts & features
Interior
Bedrooms & bathrooms
- Bedrooms: 4
- Bathrooms: 4
- Full bathrooms: 3
- 1/2 bathrooms: 1
Dining room
- Description: Eat-In Kitchen
Heating
- Natural Gas
Cooling
- Electric
Appliances
- Included: Cooktop, Dishwasher, Disposal, Microwave
- Laundry: Bedroom Level, Main Level
Features
- Custom Cabinets, Kitchen Island, Pantry, Vaulted Ceiling(s), Walk-In Closet(s), Wet Bar
- Flooring: Carpet, Luxury Vinyl, Wood
- Windows: Thermal Windows
- Basement: Concrete,Finished,Walk-Out Access,Walk-Up Access
- Number of fireplaces: 1
- Fireplace features: Family Room
Interior area
- Total structure area: 3,090
- Total interior livable area: 3,090 sqft
- Finished area above ground: 1,830
- Finished area below ground: 1,260
Property
Parking
- Total spaces: 3
- Parking features: Attached, Garage Faces Front
- Attached garage spaces: 3
Lot
- Size: 0.28 Acres
- Features: City Limits, Cul-De-Sac
Details
- Parcel number: 69200151200000000
Construction
Type & style
- Home type: SingleFamily
- Architectural style: Traditional
- Property subtype: Single Family Residence
Materials
- Board & Batten Siding, Stone & Frame, Stucco
- Roof: Composition
Condition
- New Construction
- New construction: Yes
- Year built: 2025
Details
- Builder model: Riviera
- Builder name: SAB Construction
Utilities & green energy
- Sewer: Public Sewer
- Water: Public
Community & HOA
Community
- Security: Smoke Detector(s)
- Subdivision: Hook Farms
HOA
- Has HOA: Yes
- Amenities included: Pool, Trail(s)
- Services included: Curbside Recycle, Trash
- HOA fee: $760 annually
- HOA name: First Service
Location
- Region: Lees Summit
Financial & listing details
- Price per square foot: $232/sqft
- Tax assessed value: $23,300
- Annual tax amount: $8,000
- Date on market: 7/16/2025
- Listing terms: Cash,Conventional,FHA,VA Loan
- Ownership: Private
- Road surface type: Paved
About the community
PoolParkTrailsGreenbelt+ 1 more
New neighbors are welcome at Hook Farms, a new home community nestled in the countryside of Lee's Summit, Mo. Beautifully crafted homes set against a backdrop of large trees and acres of natural areas create the perfect setting for you and your family to put down roots and grow. Whether harvesting fresh veggies in the community garden, splashing around in the swimming pool, or taking a relaxing stroll down scenic walking trails, Hook Farms offers a bounty of amenities for your whole family to enjoy. Choose from a wide selection of quality-built homes from the area's top builders and find the floor plan and design finishes that best suit your lifestyle. Hook Farms is located within the top-performing Lee's Summit school district and Lee's Summit West High School attendance area and a short drive to popular shopping centers, charming downtown Lee's Summit, and several major highways and interstates.
Second phase lots NOW AVAILABLE!
Complete our VIP form to learn more.

2202 SW Hook Farm Drive, Lee's Summit, MO 64082
Source: Hunt Midwest