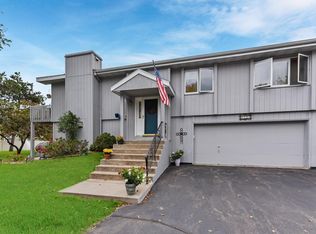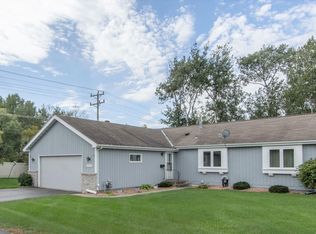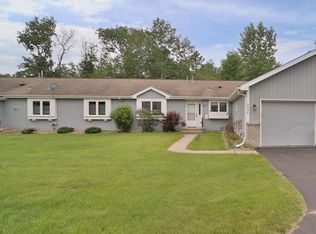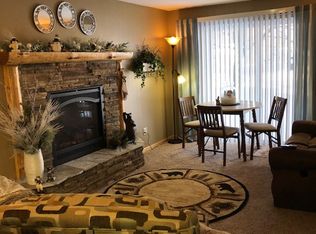Closed
$240,000
2234 Spruce Dr, Brainerd, MN 56401
2beds
1,864sqft
Townhouse Quad/4 Corners
Built in 1990
6,534 Square Feet Lot
$250,700 Zestimate®
$129/sqft
$1,907 Estimated rent
Home value
$250,700
$213,000 - $293,000
$1,907/mo
Zestimate® history
Loading...
Owner options
Explore your selling options
What's special
This townhomes has so much potential and at the same time is move in ready! The large eat in kitchen area is complemented by a formal dining room which would allow you to create an open floor plan and expand the kitchen to almost double in size if you desired! The spacious living room and a master suite along with a 2nd bedroom & bath round out the upper level! The kitchen is lovely with stainless appliances and great cabinet space! The lower level has room to create another bedroom or use the space as an office or extended family room! You also could convert the 1/2 bath to a full if you wanted! With a walk out to a nice patio and a tuck under garage with extra storage space this home has a lot to offer! Townhomes like this are
rare to come along so don't miss out!
HOA dues are collected twice a year for $462, which breaks down to approximately $77/month, but it is not collected monthly.
Zillow last checked: 8 hours ago
Listing updated: November 18, 2025 at 10:38pm
Listed by:
Jeremy Stuber 763-238-9522,
Pro Flat Fee Realty LLC,
Krystina L Stuber 763-292-0965
Bought with:
Michael Swanson
NextHome Horizons
Source: NorthstarMLS as distributed by MLS GRID,MLS#: 6574971
Facts & features
Interior
Bedrooms & bathrooms
- Bedrooms: 2
- Bathrooms: 3
- Full bathrooms: 1
- 3/4 bathrooms: 1
- 1/2 bathrooms: 1
Bedroom 1
- Level: Upper
- Area: 221 Square Feet
- Dimensions: 17x13
Bedroom 2
- Level: Upper
- Area: 110 Square Feet
- Dimensions: 11x10
Dining room
- Level: Upper
- Area: 90 Square Feet
- Dimensions: 10x9
Family room
- Level: Lower
- Area: 238 Square Feet
- Dimensions: 17x14
Informal dining room
- Level: Upper
- Area: 88 Square Feet
- Dimensions: 11x8
Kitchen
- Level: Upper
- Area: 110 Square Feet
- Dimensions: 11x10
Laundry
- Level: Lower
- Area: 110 Square Feet
- Dimensions: 11x10
Living room
- Level: Upper
- Area: 216 Square Feet
- Dimensions: 18x12
Living room
- Level: Lower
- Area: 180 Square Feet
- Dimensions: 18x10
Heating
- Forced Air
Cooling
- Central Air
Appliances
- Included: Dishwasher, Dryer, Gas Water Heater, Microwave, Range, Refrigerator, Stainless Steel Appliance(s), Washer, Water Softener Owned
Features
- Basement: Finished,Walk-Out Access
- Has fireplace: No
Interior area
- Total structure area: 1,864
- Total interior livable area: 1,864 sqft
- Finished area above ground: 1,239
- Finished area below ground: 515
Property
Parking
- Total spaces: 2
- Parking features: Attached, Asphalt, Garage Door Opener, Tuckunder Garage
- Attached garage spaces: 2
- Has uncovered spaces: Yes
- Details: Garage Dimensions (23x23)
Accessibility
- Accessibility features: None
Features
- Levels: Multi/Split
- Patio & porch: Deck, Patio
Lot
- Size: 6,534 sqft
- Dimensions: 120 x 55 x 119 x 55
Details
- Foundation area: 1239
- Parcel number: 41360533
- Zoning description: Residential-Single Family
Construction
Type & style
- Home type: Townhouse
- Property subtype: Townhouse Quad/4 Corners
- Attached to another structure: Yes
Materials
- Wood Siding, Frame
- Roof: Age 8 Years or Less,Asphalt,Pitched
Condition
- Age of Property: 35
- New construction: No
- Year built: 1990
Utilities & green energy
- Electric: Circuit Breakers
- Gas: Natural Gas
- Sewer: City Sewer/Connected
- Water: City Water/Connected
Community & neighborhood
Location
- Region: Brainerd
- Subdivision: Rearrangement Of Edgewood Wnhouses
HOA & financial
HOA
- Has HOA: Yes
- HOA fee: $77 monthly
- Services included: Maintenance Structure, Lawn Care, Maintenance Grounds, Snow Removal
- Association name: Self Managed
- Association phone: 763-238-9522
Other
Other facts
- Road surface type: Paved
Price history
| Date | Event | Price |
|---|---|---|
| 11/15/2024 | Sold | $240,000$129/sqft |
Source: | ||
| 10/7/2024 | Pending sale | $240,000$129/sqft |
Source: | ||
| 9/9/2024 | Price change | $240,000-4%$129/sqft |
Source: | ||
| 7/26/2024 | Listed for sale | $250,000+6.4%$134/sqft |
Source: | ||
| 6/9/2023 | Sold | $235,000+0%$126/sqft |
Source: | ||
Public tax history
| Year | Property taxes | Tax assessment |
|---|---|---|
| 2024 | $2,311 +9.2% | $229,824 +5% |
| 2023 | $2,117 -2.9% | $218,801 +17.9% |
| 2022 | $2,181 +1.6% | $185,556 +22.2% |
Find assessor info on the county website
Neighborhood: 56401
Nearby schools
GreatSchools rating
- 5/10Riverside Elementary SchoolGrades: PK-4Distance: 1.9 mi
- 6/10Forestview Middle SchoolGrades: 5-8Distance: 3.6 mi
- 9/10Brainerd Senior High SchoolGrades: 9-12Distance: 1.4 mi

Get pre-qualified for a loan
At Zillow Home Loans, we can pre-qualify you in as little as 5 minutes with no impact to your credit score.An equal housing lender. NMLS #10287.
Sell for more on Zillow
Get a free Zillow Showcase℠ listing and you could sell for .
$250,700
2% more+ $5,014
With Zillow Showcase(estimated)
$255,714


