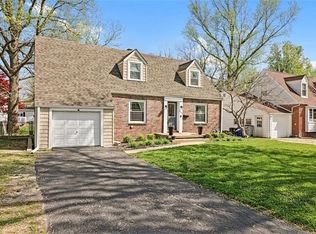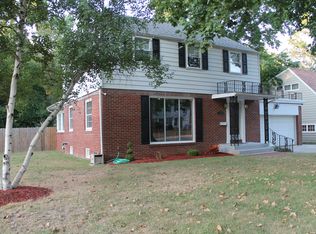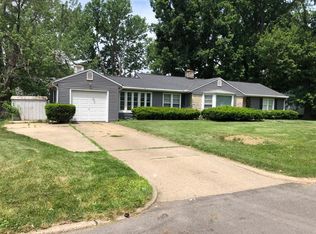Charming Cape Cod ~ 4 bedrooms ~ 2 on main level ~ 2 on upper level ~ 2 sharp subway tile updated baths 1 each level ~ and an updated subway tile kitchen with a popular farm sink. Spacious living room and family room on the main level that opens to the screened porch and patio overlooking a fenced yard. All flooring replaced, upper level carpeting July 2020, new main level hardwood flooring in living room, family room and two bedrooms, kitchen and baths with new tile. New microwave July 2020, new dishwasher 1 yr, water heater 3 yrs, roof 2012, replacement windows too! Home is handicap accessible from a back ramp, brick/stone path from front exterior side to ramp. This is a must see!
This property is off market, which means it's not currently listed for sale or rent on Zillow. This may be different from what's available on other websites or public sources.


