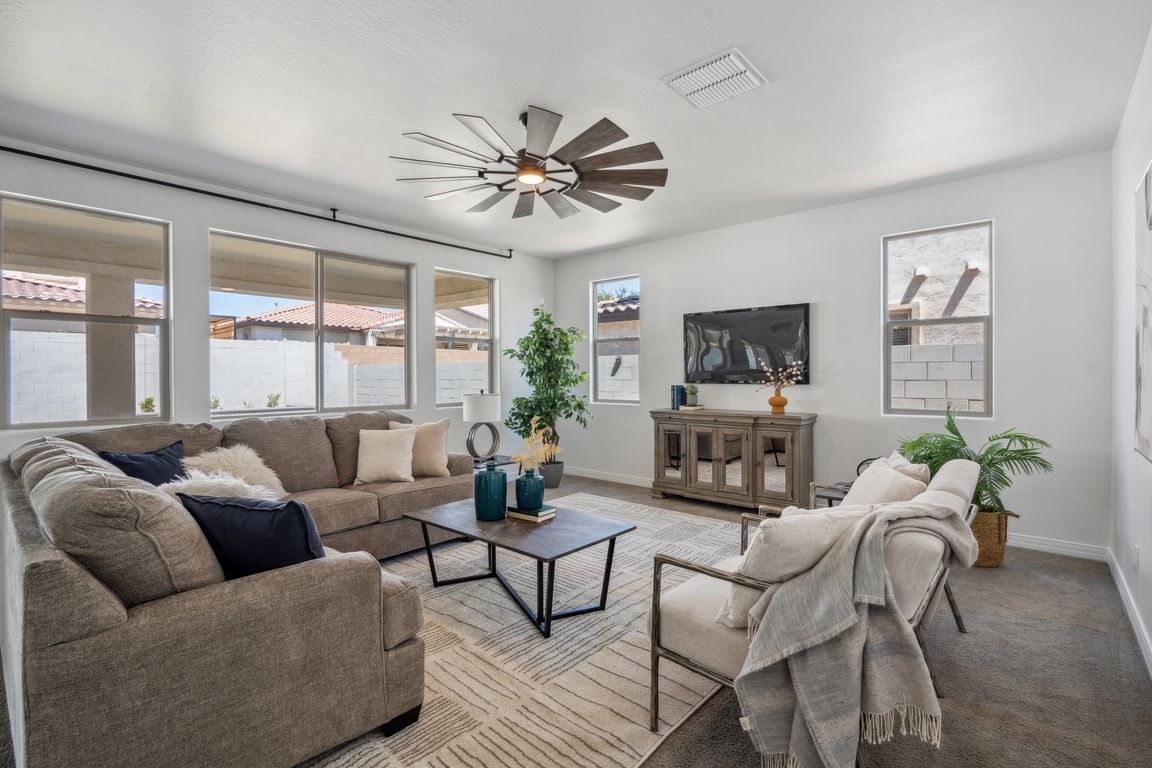
For salePrice cut: $20.05K (11/14)
$699,950
5beds
2,884sqft
22341 N 100th Ln, Peoria, AZ 85383
5beds
2,884sqft
Single family residence
Built in 2017
6,023 sqft
3 Garage spaces
$243 price/sqft
$260 quarterly HOA fee
What's special
Downstairs mil suiteOwned solar panelsNew ac unitOpen-concept kitchen
SELLER MOTIVATED! MAJOR PRICE IMPROVEMENT! No payment until Feb 1! OWNED SOLAR Panels! NEW AC UNIT! DOWNSTAIRS MIL SUITE. HUGE COMM PARK & POOL! Nearly 2,900 sq ft, freshly painted, 5 beds, 4 baths and plenty of space for multigen living, entertaining and everyday family life. The open-concept kitchen flows ...
- 185 days |
- 1,049 |
- 30 |
Source: ARMLS,MLS#: 6871179
Travel times
Living Room
Kitchen
Primary Bedroom
Zillow last checked: 8 hours ago
Listing updated: November 15, 2025 at 11:50pm
Listed by:
Farrell Hogenauer 480-430-1013,
Real Broker
Source: ARMLS,MLS#: 6871179

Facts & features
Interior
Bedrooms & bathrooms
- Bedrooms: 5
- Bathrooms: 4
- Full bathrooms: 4
Heating
- Natural Gas, Ceiling
Cooling
- Central Air, Ceiling Fan(s), Programmable Thmstat
Appliances
- Included: Gas Cooktop, Built-In Gas Oven
Features
- High Speed Internet, Granite Counters, Upstairs, Eat-in Kitchen, Breakfast Bar, Kitchen Island, Pantry, Full Bth Master Bdrm
- Flooring: Carpet, Tile
- Windows: Double Pane Windows
- Has basement: No
Interior area
- Total structure area: 2,884
- Total interior livable area: 2,884 sqft
Property
Parking
- Total spaces: 5
- Parking features: Tandem Garage, Garage Door Opener, Extended Length Garage
- Garage spaces: 3
- Uncovered spaces: 2
Features
- Stories: 2
- Patio & porch: Covered, Patio
- Pool features: None
- Spa features: None
- Fencing: Block
Lot
- Size: 6,023 Square Feet
- Features: East/West Exposure, Sprinklers In Front, Desert Front, Grass Back, Auto Timer H2O Front
Details
- Parcel number: 20019640
Construction
Type & style
- Home type: SingleFamily
- Property subtype: Single Family Residence
Materials
- Stucco, Wood Frame, Painted
- Roof: Tile
Condition
- Year built: 2017
Details
- Builder name: K Hovnanian
Utilities & green energy
- Sewer: Public Sewer
- Water: City Water
Community & HOA
Community
- Features: Pickleball, Community Spa, Community Spa Htd, Tennis Court(s), Playground, Biking/Walking Path
- Subdivision: MEADOWS PARCEL 12A
HOA
- Has HOA: Yes
- Services included: Maintenance Grounds, Street Maint
- HOA fee: $260 quarterly
- HOA name: The Meadows/AAM
- HOA phone: 888-516-7424
Location
- Region: Peoria
Financial & listing details
- Price per square foot: $243/sqft
- Tax assessed value: $599,600
- Annual tax amount: $2,451
- Date on market: 5/24/2025
- Cumulative days on market: 185 days
- Listing terms: Cash,Conventional,1031 Exchange,FHA,VA Loan
- Ownership: Fee Simple