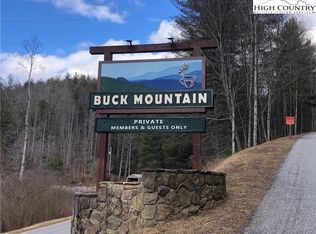Sold for $874,900
$874,900
2235 Buck Mountain Rd, Purlear, NC 28665
4beds
4,138sqft
Stick/Site Built, Residential, Single Family Residence
Built in 2006
2.07 Acres Lot
$879,600 Zestimate®
$--/sqft
$3,202 Estimated rent
Home value
$879,600
Estimated sales range
Not available
$3,202/mo
Zestimate® history
Loading...
Owner options
Explore your selling options
What's special
Zillow last checked: 8 hours ago
Listing updated: August 13, 2025 at 08:33pm
Listed by:
Adriane Witcher 336-687-5123,
NextHome Realty Partners
Bought with:
Kristy Ernst, 299315
Berkshire Hathaway HomeServices Carolinas Realty
Source: Triad MLS,MLS#: 1185593 Originating MLS: High Point
Originating MLS: High Point
Facts & features
Interior
Bedrooms & bathrooms
- Bedrooms: 4
- Bathrooms: 5
- Full bathrooms: 4
- 1/2 bathrooms: 1
- Main level bathrooms: 2
Primary bedroom
- Level: Main
- Dimensions: 13.58 x 30.42
Bedroom 2
- Level: Second
- Dimensions: 13.5 x 26.17
Bedroom 3
- Level: Second
- Dimensions: 11.5 x 13.42
Bedroom 4
- Level: Second
- Dimensions: 17.75 x 26.25
Bonus room
- Level: Basement
- Dimensions: 12.67 x 22.67
Den
- Level: Basement
- Dimensions: 18.75 x 12
Dining room
- Level: Main
- Dimensions: 13.58 x 11.33
Enclosed porch
- Level: Main
- Dimensions: 13.42 x 7.42
Enclosed porch
- Level: Main
- Dimensions: 13.5 x 7.42
Kitchen
- Level: Main
- Dimensions: 13.58 x 19.17
Laundry
- Level: Main
- Dimensions: 3.67 x 7.17
Living room
- Level: Main
- Dimensions: 19.67 x 20.5
Office
- Level: Basement
- Dimensions: 11.58 x 14.92
Other
- Level: Basement
- Dimensions: 14.08 x 13.75
Recreation room
- Level: Basement
- Dimensions: 18.75 x 19.58
Heating
- Fireplace(s), Forced Air, Heat Pump, Multiple Systems, Electric
Cooling
- Central Air, Heat Pump, Multi Units
Appliances
- Included: Microwave, Oven, Cooktop, Dishwasher, Electric Water Heater
- Laundry: Main Level, Washer Hookup
Features
- Ceiling Fan(s), Kitchen Island, Pantry, Separate Shower, Solid Surface Counter, Vaulted Ceiling(s)
- Flooring: Carpet, Wood
- Basement: Finished, Basement
- Attic: Partially Floored,Pull Down Stairs
- Number of fireplaces: 1
- Fireplace features: Living Room
Interior area
- Total structure area: 4,138
- Total interior livable area: 4,138 sqft
- Finished area above ground: 2,816
- Finished area below ground: 1,322
Property
Parking
- Total spaces: 2
- Parking features: Driveway, Garage, Circular Driveway, Garage Door Opener, Detached
- Garage spaces: 2
- Has uncovered spaces: Yes
Features
- Levels: Two
- Stories: 2
- Patio & porch: Porch
- Exterior features: Veranda/Breezeway
- Pool features: None
- Has view: Yes
- View description: Mountain(s)
Lot
- Size: 2.07 Acres
- Features: Mountain, Views, Wooded, Not in Flood Zone
Details
- Parcel number: 0801477
- Zoning: HB
- Special conditions: Owner Sale
Construction
Type & style
- Home type: SingleFamily
- Architectural style: Log
- Property subtype: Stick/Site Built, Residential, Single Family Residence
Materials
- Log, Stone, Wood Siding
Condition
- Year built: 2006
Utilities & green energy
- Sewer: Septic Tank
- Water: Well
Community & neighborhood
Security
- Security features: Security System
Location
- Region: Purlear
- Subdivision: Buck Mountain
HOA & financial
HOA
- Has HOA: Yes
- HOA fee: $1,200 annually
Other
Other facts
- Listing agreement: Exclusive Right To Sell
- Listing terms: Cash,Conventional,FHA,VA Loan
Price history
| Date | Event | Price |
|---|---|---|
| 8/13/2025 | Sold | $874,900 |
Source: | ||
| 7/3/2025 | Pending sale | $874,900 |
Source: | ||
| 6/25/2025 | Listed for sale | $874,900+119.3% |
Source: | ||
| 12/23/2015 | Listing removed | $399,000$96/sqft |
Source: North Carolina Mtn Investments #60764 Report a problem | ||
| 2/17/2015 | Listed for sale | $399,000$96/sqft |
Source: The Real Estate Book #60764 Report a problem | ||
Public tax history
| Year | Property taxes | Tax assessment |
|---|---|---|
| 2025 | $4,562 +35% | $894,460 +103.9% |
| 2024 | $3,379 | $438,770 |
| 2023 | -- | $438,770 |
Find assessor info on the county website
Neighborhood: 28665
Nearby schools
GreatSchools rating
- 4/10Mount Pleasant ElementaryGrades: PK-5Distance: 3.9 mi
- 3/10West Wilkes MiddleGrades: 6-8Distance: 7.3 mi
- 4/10West Wilkes HighGrades: 9-12Distance: 6.1 mi
Get pre-qualified for a loan
At Zillow Home Loans, we can pre-qualify you in as little as 5 minutes with no impact to your credit score.An equal housing lender. NMLS #10287.
