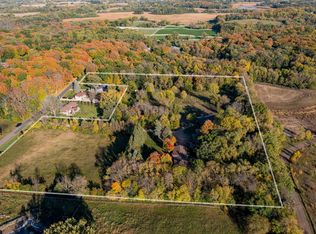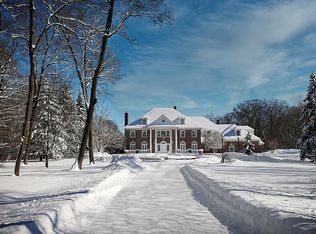Closed
$372,500
2235 Chestnut Rd, Hamel, MN 55340
4beds
2,219sqft
Single Family Residence
Built in 1960
0.62 Acres Lot
$378,700 Zestimate®
$168/sqft
$2,943 Estimated rent
Home value
$378,700
$348,000 - $413,000
$2,943/mo
Zestimate® history
Loading...
Owner options
Explore your selling options
What's special
Welcome to serene living nestled amid mature greenery and horse farms in the heart of Medina! This home combines rustic charm with modern amenities, providing a perfect blend of comfort and nature. With four bedrooms and three living spaces to choose from, you're sure to find plenty of room for living and entertaining alike. Step from your dining room out onto the deck to take in the expansive yard, offering ample space for gardening or simply enjoying the outdoors. From there, take a look at the oversized, heated garage with more than enough space to store all of your vehicles and tools.
Water heater replaced in 2019, water softener & radon system replaced/installed in 2023. Septic system pumped in 2025.
Zillow last checked: 8 hours ago
Listing updated: July 18, 2025 at 07:30am
Listed by:
Daniel C Winters 651-270-6366,
Real Broker, LLC,
Nicole Knight 847-845-9339
Bought with:
Rose O Barkley
Lakes Area Realty G.V.
Source: NorthstarMLS as distributed by MLS GRID,MLS#: 6704046
Facts & features
Interior
Bedrooms & bathrooms
- Bedrooms: 4
- Bathrooms: 2
- Full bathrooms: 1
- 3/4 bathrooms: 1
Bedroom 1
- Level: Upper
- Area: 169 Square Feet
- Dimensions: 13x13
Bedroom 2
- Level: Upper
- Area: 117 Square Feet
- Dimensions: 13x9
Bedroom 3
- Level: Upper
- Area: 90 Square Feet
- Dimensions: 10x9
Bedroom 4
- Level: Lower
- Area: 90 Square Feet
- Dimensions: 10x9
Deck
- Level: Main
- Area: 117 Square Feet
- Dimensions: 13x9
Dining room
- Level: Main
- Area: 100 Square Feet
- Dimensions: 10x10
Family room
- Level: Lower
- Area: 378 Square Feet
- Dimensions: 21x18
Kitchen
- Level: Main
- Area: 99 Square Feet
- Dimensions: 11x9
Living room
- Level: Main
- Area: 338 Square Feet
- Dimensions: 26x13
Recreation room
- Level: Basement
- Area: 273 Square Feet
- Dimensions: 21x13
Utility room
- Level: Basement
- Area: 210 Square Feet
- Dimensions: 21x10
Heating
- Forced Air
Cooling
- Central Air
Appliances
- Included: Dishwasher, Disposal, Dryer, Exhaust Fan, Freezer, Humidifier, Range, Refrigerator, Washer, Water Softener Owned
Features
- Basement: Drainage System,Finished,Sump Pump
- Number of fireplaces: 2
- Fireplace features: Family Room
Interior area
- Total structure area: 2,219
- Total interior livable area: 2,219 sqft
- Finished area above ground: 1,636
- Finished area below ground: 331
Property
Parking
- Total spaces: 4
- Parking features: Detached, Concrete, Heated Garage, Insulated Garage
- Garage spaces: 4
- Details: Garage Dimensions (35x23)
Accessibility
- Accessibility features: Partially Wheelchair, Accessible Approach with Ramp, Roll-In Shower
Features
- Levels: Four or More Level Split
- Patio & porch: Composite Decking, Deck, Patio
- Fencing: None
Lot
- Size: 0.62 Acres
- Dimensions: 269 x 100
- Features: Wooded
Details
- Foundation area: 583
- Parcel number: 1511823230005
- Zoning description: Residential-Single Family
Construction
Type & style
- Home type: SingleFamily
- Property subtype: Single Family Residence
Materials
- Wood Siding
- Roof: Age 8 Years or Less,Asphalt
Condition
- Age of Property: 65
- New construction: No
- Year built: 1960
Utilities & green energy
- Electric: Circuit Breakers
- Gas: Natural Gas
- Sewer: Septic System Compliant - No
- Water: Private, Well
Community & neighborhood
Location
- Region: Hamel
HOA & financial
HOA
- Has HOA: No
Price history
| Date | Event | Price |
|---|---|---|
| 7/18/2025 | Sold | $372,500-12.4%$168/sqft |
Source: | ||
| 7/9/2025 | Pending sale | $425,000$192/sqft |
Source: | ||
| 6/19/2025 | Price change | $425,000-5.6%$192/sqft |
Source: | ||
| 6/5/2025 | Listed for sale | $450,000$203/sqft |
Source: | ||
Public tax history
| Year | Property taxes | Tax assessment |
|---|---|---|
| 2025 | $4,820 +28.1% | $398,800 +1.7% |
| 2024 | $3,762 -2.4% | $392,300 +5.1% |
| 2023 | $3,855 +3.3% | $373,300 +0.9% |
Find assessor info on the county website
Neighborhood: 55340
Nearby schools
GreatSchools rating
- 8/10Greenwood Elementary SchoolGrades: K-5Distance: 3.5 mi
- 8/10Wayzata West Middle SchoolGrades: 6-8Distance: 4.9 mi
- 10/10Wayzata High SchoolGrades: 9-12Distance: 3.5 mi
Get a cash offer in 3 minutes
Find out how much your home could sell for in as little as 3 minutes with a no-obligation cash offer.
Estimated market value$378,700
Get a cash offer in 3 minutes
Find out how much your home could sell for in as little as 3 minutes with a no-obligation cash offer.
Estimated market value
$378,700

