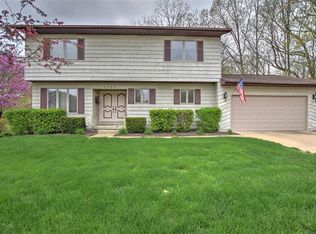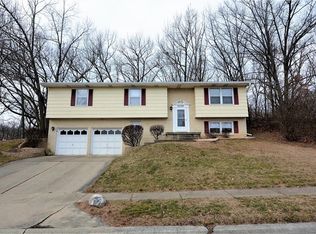This is one you have to get into to believe! Walk in the front door to a 2 story great room and look out the back row of windows to a covered deck and treed backyard. Gorgeous, beautiful, private...your own retreat. Master bedroom loft with 2nd bedroom on 2nd floor. 3rd bedroom is in walk out lower level....One Of A Kind!
This property is off market, which means it's not currently listed for sale or rent on Zillow. This may be different from what's available on other websites or public sources.

