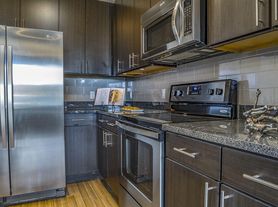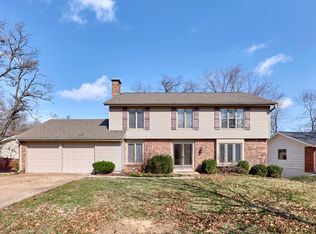Welcome to 2235 N Ballas Rd. The newest 4 bed 3 bath home to lease in the heart of West County. Privately nestled among mature trees on a beautifully landscaped 1+ acre lot, this impeccably maintained brick ranch embodies timeless sophistication. A grand circular drive leads to a custom entry and an open, light-filled floor plan showcasing over 4,000 sq. ft. of refined living space. The formal living and dining areas share a stunning see-through wood-burning fireplace and flow effortlessly into the expansive family room perfect for entertaining with its custom bar. The kitchen boasts granite countertops, stainless steel appliances including a newer KitchenAid range, coffee bar, pantry with pull-out drawers, and a charming bayed breakfast nook with serene views of the level backyard and patio. The primary suite features dual closets and newly renovated double vanity and walk-in shower. Two additional bedrooms share a full hall bath. The finished lower level offers exceptional versatility with an additional bedroom, two bonus rooms, built-in custom shelving and generous amount of storage spaces. Prime Town & Country location just moments from West County Center and Des Peres Park offering privacy, elegance, and convenience. Agent/owner
House for rent
$5,600/mo
2235 N Ballas Rd, Saint Louis, MO 63131
4beds
4,000sqft
Price may not include required fees and charges.
Singlefamily
Available now
-- Pets
Central air, electric, ceiling fan
-- Laundry
3 Attached garage spaces parking
Natural gas, forced air, fireplace
What's special
Wood-burning fireplaceRefined living spaceGranite countertopsImpeccably maintained brick ranchStainless steel appliancesLuxurious primary suiteFinished lower level
- 5 days |
- -- |
- -- |
Travel times
Looking to buy when your lease ends?
Consider a first-time homebuyer savings account designed to grow your down payment with up to a 6% match & a competitive APY.
Facts & features
Interior
Bedrooms & bathrooms
- Bedrooms: 4
- Bathrooms: 3
- Full bathrooms: 2
- 1/2 bathrooms: 1
Heating
- Natural Gas, Forced Air, Fireplace
Cooling
- Central Air, Electric, Ceiling Fan
Features
- Ceiling Fan(s)
- Has basement: Yes
- Has fireplace: Yes
Interior area
- Total interior livable area: 4,000 sqft
Property
Parking
- Total spaces: 3
- Parking features: Attached, Covered
- Has attached garage: Yes
- Details: Contact manager
Features
- Exterior features: Architecture Style: Ranch Rambler, Double Sided, Heating system: Forced Air, Heating: Gas
Details
- Parcel number: 20O310107
Construction
Type & style
- Home type: SingleFamily
- Architectural style: RanchRambler
- Property subtype: SingleFamily
Condition
- Year built: 1960
Community & HOA
Location
- Region: Saint Louis
Financial & listing details
- Lease term: Contact For Details
Price history
| Date | Event | Price |
|---|---|---|
| 11/1/2025 | Listed for rent | $5,600+89.8%$1/sqft |
Source: MARIS #25073413 | ||
| 3/24/2021 | Listing removed | -- |
Source: Owner | ||
| 5/9/2018 | Listing removed | $2,950$1/sqft |
Source: Owner | ||
| 4/27/2018 | Sold | -- |
Source: | ||
| 4/27/2018 | Listed for rent | $2,950$1/sqft |
Source: Owner | ||

