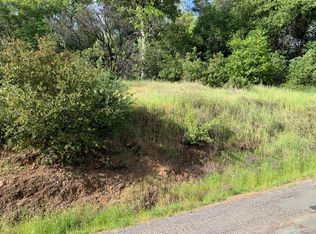Huge 360 degree views. This rare find offers a 3bed/3bath passive solar home minutes to town and artfully rock landscaped for low maintenance enjoyment. Every windowâs view is stunning. Several rental possibilities exist in the form of 2 tiny homes and a lower floor bedroom and bath. Entertainment areas on several levels of the property. Organic gardens feature blueberries, turmeric, Moranga and the usual assortment of home garden veggies. The open floor plan of the home flows outside to decks and balconies. Amenities include granite counters, stone sitting hearth, infrared sauna in master suite, wine storage and wine making equipment, and new well pump. Most furnishings and tools/ equipment come with the home.
This property is off market, which means it's not currently listed for sale or rent on Zillow. This may be different from what's available on other websites or public sources.
