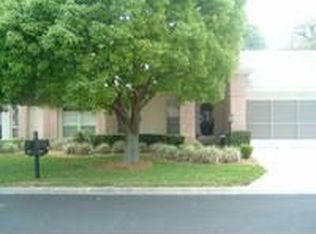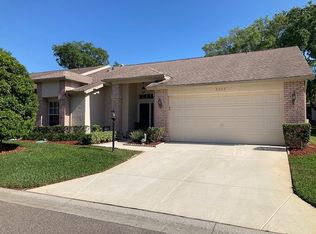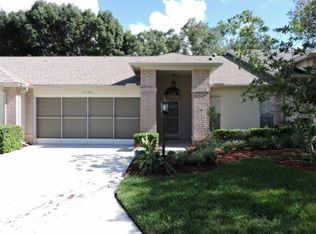Sold for $405,000
$405,000
2235 Springmeadow Dr, Spring Hill, FL 34606
3beds
1,508sqft
Single Family Residence
Built in 1996
4,356 Square Feet Lot
$345,500 Zestimate®
$269/sqft
$1,964 Estimated rent
Home value
$345,500
$328,000 - $363,000
$1,964/mo
Zestimate® history
Loading...
Owner options
Explore your selling options
What's special
Welcome to your dream home! The entire villa has been tastefully updated, showcasing the sellers' commitment to quality and comfort. Boasting 3/2/2, this end unit maintained villa is a testament to luxurious living and thoughtful design. Fully updated kitchen, featuring soft-close wood cabinets, large island with storage on both sides, granite countertops, and a state-of-the-art induction stove top. Revel in the joy of cooking with new stainless-steel appliances, under and over cabinet lighting, and a custom-built pantry with deep pull-out shelving. Breakfast nook, cozy coffee bar, with an overhead customized cabinet. The primary bedroom is a sanctuary of comfort, with new carpeting, vaulted ceilings, 2 walk-in closets and a bay window. The en-suite bathroom is a spa-like retreat, boasting a wood vanity with dual sinks, granite countertops, and a new shower with an extra-tall glass door. Bath 2 has a tub/shower combo, new tile, new glass doors, a vanity with soft-close doors, and granite tops. A new screen room with a 'birdcage' featuring ceramic tile floors, TV, and a $12,000 hot tub. New plumbing and electrical, LED lighting with dimmer switches, and a WiFi thermostat. Additional features include an upgraded electrical panel, &a decked and carpeted attic with shelving accessed by pull-down ladder. 2015 HVAC.2017 roof. New hot water heater. Golf cart included with a full-price offer. Timber Pines is a 55+ guard-gated community. Choose from three 18-hole courses or a 9-hole pitch & putt, while tennis and pickleball courts cater to those with a competitive spirit. Enjoy the two pools, country club, restaurant, fitness center, billiards, performing arts, and a plethora of social clubs that make every day an adventure.
Zillow last checked: 8 hours ago
Listing updated: January 19, 2024 at 02:49pm
Listed by:
Tracie Maler 352-848-5401,
Keller Williams-Elite Partners
Bought with:
Tracie Maler, 3246734
Keller Williams-Elite Partners
Source: Realtors Association of Citrus County,MLS#: 829225 Originating MLS: Realtors Association of Citrus County
Originating MLS: Realtors Association of Citrus County
Facts & features
Interior
Bedrooms & bathrooms
- Bedrooms: 3
- Bathrooms: 2
- Full bathrooms: 2
Primary bedroom
- Description: Flooring: Carpet
- Features: Primary Suite
- Level: Main
- Dimensions: 14.00 x 11.00
Bedroom
- Level: Main
- Dimensions: 10.00 x 11.00
Bedroom
- Level: Main
- Dimensions: 11.00 x 12.00
Garage
- Level: Main
- Dimensions: 20.00 x 17.00
Kitchen
- Level: Main
- Dimensions: 10.00 x 12.00
Living room
- Level: Main
- Dimensions: 18.00 x 15.00
Screened porch
- Level: Main
- Dimensions: 13.00 x 15.00
Heating
- Central, Electric, Heat Pump
Cooling
- Central Air
Appliances
- Included: Dryer, Dishwasher, Electric Oven, Electric Range, Disposal, Microwave, Refrigerator, Water Heater, Washer
- Laundry: Laundry - Living Area, Laundry Tub
Features
- Dual Sinks, Eat-in Kitchen, High Ceilings, Main Level Primary, Primary Suite, Open Floorplan, Pantry, Stone Counters, Shower Only, Solid Surface Counters, Separate Shower, Updated Kitchen, Vaulted Ceiling(s), Walk-In Closet(s), Wood Cabinets, Programmable Thermostat, Sliding Glass Door(s)
- Flooring: Carpet, Ceramic Tile, Luxury Vinyl Plank
- Doors: Sliding Doors
- Windows: Blinds, Double Pane Windows
Interior area
- Total structure area: 2,106
- Total interior livable area: 1,508 sqft
Property
Parking
- Total spaces: 2
- Parking features: Attached, Concrete, Driveway, Garage, Boat, Garage Door Opener, RV Access/Parking
- Attached garage spaces: 2
Features
- Levels: One
- Stories: 1
- Exterior features: Sprinkler/Irrigation, Landscaping, Rain Gutters, Concrete Driveway
- Pool features: None, Community
- Spa features: Community
Lot
- Size: 4,356 sqft
- Features: Flat
Details
- Additional structures: Gazebo
- Parcel number: 01289402
- Zoning: Out of County
- Special conditions: Standard,Listed As-Is
Construction
Type & style
- Home type: SingleFamily
- Architectural style: Contemporary,One Story
- Property subtype: Single Family Residence
Materials
- Stucco
- Foundation: Block, Slab
- Roof: Asphalt,Shingle
Condition
- New construction: No
- Year built: 1996
Utilities & green energy
- Sewer: Public Sewer
- Water: Public
- Utilities for property: Underground Utilities
Community & neighborhood
Security
- Security features: Gated Community, Smoke Detector(s), Security Service
Community
- Community features: Billiard Room, Clubhouse, Community Pool, Dog Park, Fitness, Golf, Kitchen Facilities, Pickleball, Putting Green, Restaurant, Shuffleboard, Storage Facilities, Shopping, Street Lights, Sidewalks, Tennis Court(s), Gated
Location
- Region: Spring Hill
- Subdivision: Not On List
HOA & financial
HOA
- Has HOA: Yes
- HOA fee: $304 monthly
- Services included: Association Management, Cable TV, High Speed Internet, Maintenance Grounds, Pool(s), Recreation Facilities, Reserve Fund, Road Maintenance, Sprinkler, Security, Tennis Courts
- Association name: Timber Pines
- Association phone: 352-666-2302
- Second HOA fee: $110 monthly
Other
Other facts
- Listing terms: Cash,Conventional
- Road surface type: Paved
Price history
| Date | Event | Price |
|---|---|---|
| 1/19/2024 | Sold | $405,000$269/sqft |
Source: | ||
| 12/11/2023 | Pending sale | $405,000$269/sqft |
Source: | ||
| 12/7/2023 | Listed for sale | $405,000+50%$269/sqft |
Source: | ||
| 12/3/2021 | Sold | $270,000+8%$179/sqft |
Source: Public Record Report a problem | ||
| 11/6/2021 | Pending sale | $250,000$166/sqft |
Source: | ||
Public tax history
Tax history is unavailable.
Find assessor info on the county website
Neighborhood: Timber Pines
Nearby schools
GreatSchools rating
- 2/10Deltona Elementary SchoolGrades: PK-5Distance: 0.1 mi
- 4/10Fox Chapel Middle SchoolGrades: 6-8Distance: 3.7 mi
- 3/10Weeki Wachee High SchoolGrades: 9-12Distance: 9.9 mi
Schools provided by the listing agent
- High: Weeki Wachee High
Source: Realtors Association of Citrus County. This data may not be complete. We recommend contacting the local school district to confirm school assignments for this home.
Get a cash offer in 3 minutes
Find out how much your home could sell for in as little as 3 minutes with a no-obligation cash offer.
Estimated market value
$345,500


