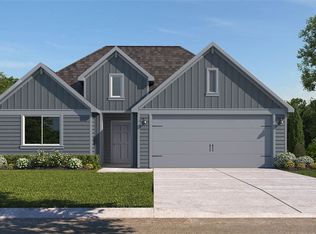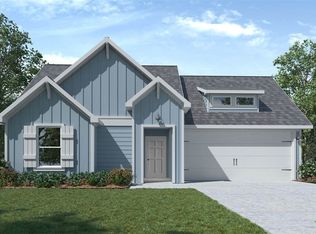Come see our spacious Elgin floorplan at Oak Ridge in Temple, Texas. With 4-bedroom, 2-bathroom home featuring approximately 1,612 square feet of living space. The floorplan has an appealing open concept designed to fit your needs. From the welcoming foyer that leads to the open concept kitchen and living room to the primary bedroom with an attractive attached bathroom that has a spacious walk-in closet. With the 2-car garage, you will find plenty of space for storage or parking. Start or end your day with the standard covered patio, where you can sit and enjoy the views of nature from the backyard. The kitchen features beautiful shaker-style cabinets and granite countertops. Each of the spacious secondary bedrooms are carpeted and cozy. With easy access to the laundry room and the secondary bathroom. This stunning floorplan offers plenty of space is perfect for you and includes a smart home package to keep your home connected. Control and secure your home through the Qolsys smart panel, through your phone, or even with your voice. Talk to us today to learn more about the Elgin floorplan!
This property is off market, which means it's not currently listed for sale or rent on Zillow. This may be different from what's available on other websites or public sources.


