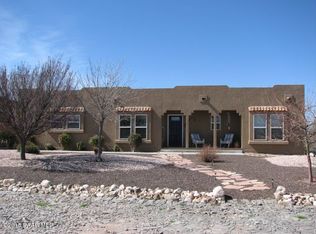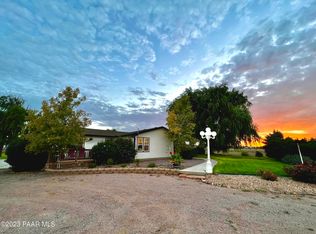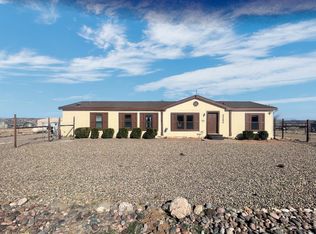This is a beautiful 4 bed 2 bath home on 2 acres with incredible views! The home is clean, comfortable, and in a very safe and quiet neighborhood. The property includes a spacious 30' X 35' detached garage/shop. This property also has an RV dump and electric hookup, fenced yard, mature trees, and garden shed. A great place to bring your animals. It has been upgraded for the past few years including: Updated lighting and pantry shelves in 2020, all new energy efficient windows, new well water tank, pump house, animal pen and chicken coop in 2019. Open floor plan, and updated kitchen with quartz counter tops in 2018, new roof, skirting gutters, flooring, and skylights in 2016. This property wont last at this price!
This property is off market, which means it's not currently listed for sale or rent on Zillow. This may be different from what's available on other websites or public sources.


