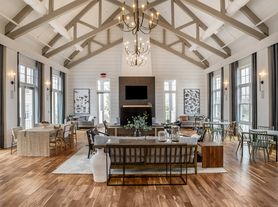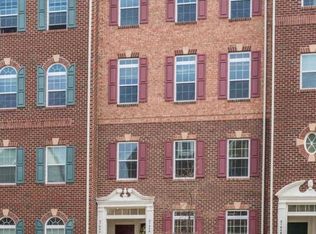Welcome to your Ashburn retreat! This beautifully updated 2-story, 3-bedroom, 2.5-bath townhome-style condo offers 2,684 sq. ft. of modern living space in one of the area's most convenient locations. Step inside to a bright, open floor plan designed for both everyday comfort and entertaining. The fully renovated kitchen (2024) is the centerpiece of the home, featuring a sleek flat island with custom cabinetry, premium granite countertops, a stylish backsplash, freshly painted walls, and top-of-the-line stainless steel appliances. Elegant hardwood flooring, also updated in 2024, flows seamlessly through the kitchen and living areas, creating a warm and inviting atmosphere. Upstairs, the expansive primary suite includes dual walk-in closets and a luxurious en-suite bath with double vanities, granite counters, and a walk-in shower. Two additional bedrooms offer generous closet space and abundant natural light. A convenient upper-level laundry room with a new washer adds to the home's thoughtful design. Enjoy large, sun-filled rooms with oversized windows throughout, plus a private balcony perfect for morning coffee or evening relaxation. Additional highlights include a 1-car attached garage with interior access and a private driveway. Location is everything and this home delivers. Just a 10-minute walk to the Ashburn Metro Station via the new green trail, 1 minute to Exit 7 on the 267 Toll Road, and close to highly rated schools, shopping, and dining. This move-in ready home combines modern upgrades, abundant natural light, and unbeatable convenience a true gem in the heart of Ashburn.
Townhouse for rent
$3,100/mo
22358B Concord Station Ter, Ashburn, VA 20148
3beds
2,684sqft
Price may not include required fees and charges.
Townhouse
Available now
Cats, dogs OK
Central air, electric
In unit laundry
1 Attached garage space parking
Natural gas, forced air
What's special
Private balconySun-filled roomsBright open floor planModern living spaceSleek flat islandFully renovated kitchenAbundant natural light
- 4 days |
- -- |
- -- |
Travel times
Looking to buy when your lease ends?
With a 6% savings match, a first-time homebuyer savings account is designed to help you reach your down payment goals faster.
Offer exclusive to Foyer+; Terms apply. Details on landing page.
Facts & features
Interior
Bedrooms & bathrooms
- Bedrooms: 3
- Bathrooms: 3
- Full bathrooms: 2
- 1/2 bathrooms: 1
Heating
- Natural Gas, Forced Air
Cooling
- Central Air, Electric
Appliances
- Included: Dishwasher, Disposal, Dryer, Microwave, Refrigerator, Washer
- Laundry: In Unit
Features
- Breakfast Area, Dining Area, Exhaust Fan, Kitchen - Gourmet, Open Floorplan, Primary Bath(s), Walk-In Closet(s)
- Flooring: Carpet
Interior area
- Total interior livable area: 2,684 sqft
Property
Parking
- Total spaces: 1
- Parking features: Attached, Covered
- Has attached garage: Yes
- Details: Contact manager
Features
- Exterior features: Contact manager
Construction
Type & style
- Home type: Townhouse
- Property subtype: Townhouse
Condition
- Year built: 2012
Building
Management
- Pets allowed: Yes
Community & HOA
Location
- Region: Ashburn
Financial & listing details
- Lease term: Contact For Details
Price history
| Date | Event | Price |
|---|---|---|
| 10/15/2025 | Price change | $3,100-3.1%$1/sqft |
Source: Bright MLS #VALO2108942 | ||
| 10/14/2025 | Price change | $3,200-5.7%$1/sqft |
Source: Bright MLS #VALO2108942 | ||
| 10/12/2025 | Listed for rent | $3,395$1/sqft |
Source: Bright MLS #VALO2108942 | ||

