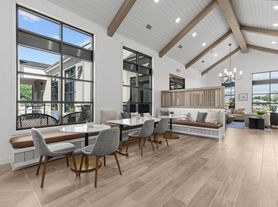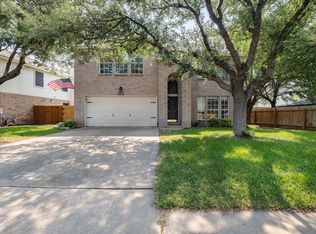This beautiful home is located in sought after Bar W Ranch, which is quickly becoming one of the most coveted locations in Leander. Down the street from the new HEB and an array of future restaurants and shopping options, this location is perfect for anyone who wants to be close to everything but still enjoy the serenity of a quiet neighborhood. This 4-bedroom, 3-bathroom home has a dedicated office space, soaring high ceilings, luxury vinyl plank flooring throughout, designer fixtures, and an open floor plan with large windows that allow natural light to bath every room. The kitchen boasts quartz countertops, SS appliances, tile backsplash and a breakfast bar that overlooks the spacious, light-filled living room. The primary bedroom has a large walk-in closet and spa-like ensuite bathroom with dual vanities, a step-in shower and a soaking tub. Three generous secondary bedrooms are also included one with its own ensuite bathroom. An oversized sliding glass door opens onto a covered back patio where you can entertain guests or just relax after a long day at work! The fenced-in backyard adds to your privacy while still allowing plenty of room for kids or pets to roam. Refrigerator, Washer and Dryer included! This home is the perfect combination of luxury and comfort, you won't want to miss it!
House for rent
$2,999/mo
2236 Cattle Baron Trl, Leander, TX 78641
4beds
2,890sqft
Price may not include required fees and charges.
Singlefamily
Available Mon Dec 1 2025
Dogs OK
Central air, ceiling fan
Electric dryer hookup laundry
4 Attached garage spaces parking
Central
What's special
Open floor planDedicated office spaceSoaring high ceilingsLarge windowsQuartz countertopsNatural lightCovered back patio
- 12 days |
- -- |
- -- |
Zillow last checked: 8 hours ago
Listing updated: November 22, 2025 at 04:29am
Travel times
Looking to buy when your lease ends?
Consider a first-time homebuyer savings account designed to grow your down payment with up to a 6% match & a competitive APY.
Facts & features
Interior
Bedrooms & bathrooms
- Bedrooms: 4
- Bathrooms: 3
- Full bathrooms: 3
Heating
- Central
Cooling
- Central Air, Ceiling Fan
Appliances
- Included: Dishwasher, Disposal, Microwave, WD Hookup
- Laundry: Electric Dryer Hookup, Hookups, Laundry Room, Washer Hookup
Features
- Breakfast Bar, Ceiling Fan(s), Double Vanity, Electric Dryer Hookup, High Ceilings, Multiple Dining Areas, Multiple Living Areas, Open Floorplan, Primary Bedroom on Main, Quartz Counters, Recessed Lighting, Tray Ceiling(s), WD Hookup, Walk In Closet, Walk-In Closet(s), Washer Hookup
- Flooring: Carpet
Interior area
- Total interior livable area: 2,890 sqft
Property
Parking
- Total spaces: 4
- Parking features: Attached, Driveway, Covered
- Has attached garage: Yes
- Details: Contact manager
Features
- Stories: 1
- Exterior features: Contact manager
- Has view: Yes
- View description: Contact manager
Construction
Type & style
- Home type: SingleFamily
- Property subtype: SingleFamily
Materials
- Roof: Composition
Condition
- Year built: 2022
Community & HOA
Location
- Region: Leander
Financial & listing details
- Lease term: 12 Months
Price history
| Date | Event | Price |
|---|---|---|
| 11/12/2025 | Listed for rent | $2,999-6.3%$1/sqft |
Source: Unlock MLS #2263819 | ||
| 6/30/2023 | Listing removed | -- |
Source: Unlock MLS #6923236 | ||
| 6/13/2023 | Listed for rent | $3,200$1/sqft |
Source: Unlock MLS #6923236 | ||
| 6/12/2023 | Listing removed | -- |
Source: Zillow Rentals | ||
| 6/1/2023 | Price change | $3,200-5.9%$1/sqft |
Source: Zillow Rentals | ||

