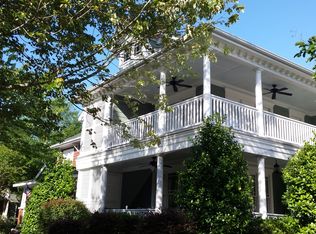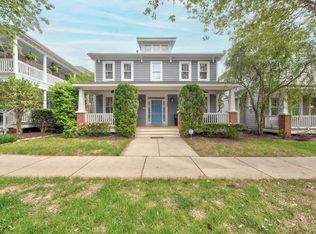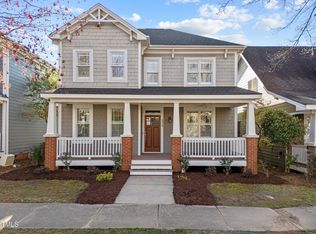Sold for $575,000
$575,000
2236 Karns Pl, Raleigh, NC 27614
4beds
2,897sqft
Single Family Residence, Residential
Built in 2003
6,098.4 Square Feet Lot
$619,000 Zestimate®
$198/sqft
$2,819 Estimated rent
Home value
$619,000
$588,000 - $650,000
$2,819/mo
Zestimate® history
Loading...
Owner options
Explore your selling options
What's special
Below market interest rate available with an acceptable Agreement of Sale! This former Parade Home is move-in ready and waiting for you! Fresh paint, new carpet & refinished hardwoods!Extensive millwork throughout!Main fl office w/built-ins & french doors.Enjoy a crisp Fall day on the rocking chair front porch.Spacious 2 story family rm features cozy gas fireplace & built-in's.Gather for holiday meals in the elegant dining rm w/arched doorways, wainscotting & windows galore!Stainless appliances, granite & tile backsplash highlight the chef's kitchen.2nd fl loft makes a great reading nook or homework spot.Huge owners' suite w/walk-in closet, dual sink vanity & garden tub.Screen porch & paver patio for fresh air enjoyment!Fantastic community amenities include pool, tennis, playgrounds & miles of greenway trails!
Zillow last checked: 8 hours ago
Listing updated: October 27, 2025 at 11:54pm
Listed by:
Jennifer Spencer 919-602-7411,
Spencer Properties
Bought with:
Lindsay Ryan, 296157
Costello Real Estate & Investm
Source: Doorify MLS,MLS#: 2534253
Facts & features
Interior
Bedrooms & bathrooms
- Bedrooms: 4
- Bathrooms: 3
- Full bathrooms: 2
- 1/2 bathrooms: 1
Heating
- Forced Air, Natural Gas, Zoned
Cooling
- Central Air, Zoned
Appliances
- Included: Dishwasher, Electric Range, Gas Water Heater, Microwave, Plumbed For Ice Maker, Range
- Laundry: Laundry Room, Upper Level
Features
- Bathtub Only, Bookcases, Ceiling Fan(s), Coffered Ceiling(s), Double Vanity, Entrance Foyer, Granite Counters, High Ceilings, High Speed Internet, Pantry, Separate Shower, Shower Only, Smooth Ceilings, Soaking Tub, Tray Ceiling(s), Walk-In Closet(s), Walk-In Shower, Whirlpool Tub
- Flooring: Carpet, Hardwood, Tile, Vinyl
- Windows: Blinds
- Basement: Crawl Space
- Number of fireplaces: 1
- Fireplace features: Family Room, Fireplace Screen, Gas, Gas Log, Sealed Combustion
Interior area
- Total structure area: 2,897
- Total interior livable area: 2,897 sqft
- Finished area above ground: 2,897
- Finished area below ground: 0
Property
Parking
- Total spaces: 2
- Parking features: Concrete, Driveway, Garage, Garage Door Opener, Garage Faces Rear
- Garage spaces: 2
Features
- Levels: Two
- Stories: 2
- Patio & porch: Covered, Patio, Porch, Screened
- Exterior features: Rain Gutters, Tennis Court(s)
- Pool features: Community
- Has view: Yes
Lot
- Size: 6,098 sqft
- Dimensions: 42 x 98 x 71 x 114
- Features: Corner Lot, Landscaped
Details
- Parcel number: 1729723491
Construction
Type & style
- Home type: SingleFamily
- Architectural style: Craftsman
- Property subtype: Single Family Residence, Residential
Materials
- Brick, Fiber Cement
Condition
- New construction: No
- Year built: 2003
Utilities & green energy
- Sewer: Public Sewer
- Water: Public
- Utilities for property: Cable Available
Green energy
- Energy efficient items: Thermostat
Community & neighborhood
Community
- Community features: Playground, Pool
Location
- Region: Raleigh
- Subdivision: Bedford at Falls River
HOA & financial
HOA
- Has HOA: Yes
- HOA fee: $76 monthly
- Amenities included: Clubhouse, Pool, Tennis Court(s), Trail(s)
Price history
| Date | Event | Price |
|---|---|---|
| 12/28/2023 | Sold | $575,000-4.2%$198/sqft |
Source: | ||
| 11/25/2023 | Pending sale | $600,000$207/sqft |
Source: | ||
| 11/15/2023 | Price change | $600,000-4%$207/sqft |
Source: | ||
| 10/31/2023 | Price change | $625,000-3.8%$216/sqft |
Source: | ||
| 10/6/2023 | Price change | $650,000-1.4%$224/sqft |
Source: | ||
Public tax history
| Year | Property taxes | Tax assessment |
|---|---|---|
| 2025 | $5,250 +0.4% | $599,644 |
| 2024 | $5,228 +21.9% | $599,644 +53.2% |
| 2023 | $4,288 +7.6% | $391,528 |
Find assessor info on the county website
Neighborhood: North Raleigh
Nearby schools
GreatSchools rating
- 9/10Abbott's Creek Elementary SchoolGrades: PK-5Distance: 1.7 mi
- 8/10Wakefield MiddleGrades: 6-8Distance: 1.3 mi
- 8/10Wakefield HighGrades: 9-12Distance: 3.8 mi
Schools provided by the listing agent
- Elementary: Wake - Abbotts Creek
- Middle: Wake - Wakefield
- High: Wake - Wakefield
Source: Doorify MLS. This data may not be complete. We recommend contacting the local school district to confirm school assignments for this home.
Get a cash offer in 3 minutes
Find out how much your home could sell for in as little as 3 minutes with a no-obligation cash offer.
Estimated market value$619,000
Get a cash offer in 3 minutes
Find out how much your home could sell for in as little as 3 minutes with a no-obligation cash offer.
Estimated market value
$619,000


