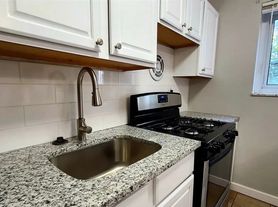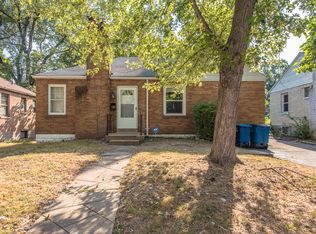Move in by 12/31/2025 and receive one-month move in credit.
Plus, sign your lease and pay your deposit by 11/30 to receive your application fee refund.
Well-maintained single-story home in St. Louis, Missouri featuring 2 bedrooms, 1 bathroom, and approximately 1,560 square feet of living space. Interior includes wood-style flooring or hard surface flooring, light gray walls, and a functional layout with multiple windows. The kitchen offers white cabinetry, wooden countertops, tile backsplash, stainless steel appliances, and a black double-basin sink. Bathrooms include tub/shower combos with built-in shelving, blue tile surrounds, and updated fixtures. Additional features include an unfinished basement and detached garage.
Bedrooms: 2
Bathrooms: 1
SQ. FT: 1,560
Flooring: Wood-style flooring or hard surface flooring
Utilities: Electric, Gas, Water, Trash, Sewer and Snow Removal
Basement: Yes / Unfinished
Laundry: Hookups available
Pets: Allowed - Allowed with additional pet fees and screening.
Security Deposit: $1275
Move in fee: $125.00
Application Fee: $55.00 per adult application
Resident Benefit Package: $49.95 Monthly Charge (see details below)
DISCLOSURES: This property may require a municipal inspection which may affect when it is available for move-in.
There may already be applications submitted for this property at the time you submit your application. We cannot guarantee this home, although it may be available at the time your application is submitted. A security deposit will not be accepted until the rental application is approved.
Looking for a new place to call home? Search for open rentals with Hazel Valley where comfort and happiness are our top priority. All Hazel Valley Homes are enrolled in the Resident Benefits Package (RBP) for $49.95/month which includes renters insurance, HVAC air filter delivery (for applicable properties), credit building to help boost your credit score with timely rent payments, $1M Identity Protection, move-in concierge service making utility connection and home service setup a breeze during your move-in, our best-in-class resident rewards program, and much more!
More details upon qualified application. This property allows self guided viewing without an appointment. Contact for details.
House for rent
Special offer
$1,275/mo
2236 Northbury Ln, Saint Louis, MO 63114
2beds
1,560sqft
Price may not include required fees and charges.
Single family residence
Available now
Cats, small dogs OK
What's special
Detached garageStainless steel appliancesLight gray wallsTile backsplashWooden countertopsBlack double-basin sink
- 69 days |
- -- |
- -- |
Zillow last checked: 9 hours ago
Listing updated: December 06, 2025 at 08:43am
Travel times
Facts & features
Interior
Bedrooms & bathrooms
- Bedrooms: 2
- Bathrooms: 1
- Full bathrooms: 1
Interior area
- Total interior livable area: 1,560 sqft
Property
Parking
- Details: Contact manager
Details
- Parcel number: 15J130421
Construction
Type & style
- Home type: SingleFamily
- Property subtype: Single Family Residence
Community & HOA
Location
- Region: Saint Louis
Financial & listing details
- Lease term: Contact For Details
Price history
| Date | Event | Price |
|---|---|---|
| 12/6/2025 | Price change | $1,275-3.8%$1/sqft |
Source: Zillow Rentals | ||
| 11/4/2025 | Price change | $1,325-1.9%$1/sqft |
Source: Zillow Rentals | ||
| 10/15/2025 | Listed for rent | $1,350$1/sqft |
Source: Zillow Rentals | ||
| 12/11/2024 | Sold | -- |
Source: Public Record | ||
| 1/16/2023 | Sold | -- |
Source: | ||
Neighborhood: 63114
Nearby schools
GreatSchools rating
- 6/10Washington Elementary SchoolGrades: 1-8Distance: 0.8 mi
- 1/10Normandy High SchoolGrades: 9-12Distance: 2.1 mi
- NANormandy Kindergarten CenterGrades: PK-KDistance: 1.3 mi
- Special offer! Move in by 12/31/2025 and receive one-month move in credit. Plus, sign your lease and pay your deposit by 11/30 to receive your application fee refund.

