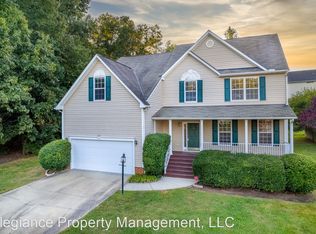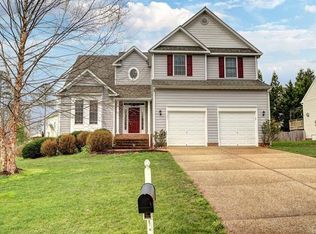Sold for $491,500 on 10/03/25
$491,500
2236 Rose Family Dr, Midlothian, VA 23112
5beds
2,628sqft
Single Family Residence
Built in 2003
-- sqft lot
$494,800 Zestimate®
$187/sqft
$2,997 Estimated rent
Home value
$494,800
$460,000 - $529,000
$2,997/mo
Zestimate® history
Loading...
Owner options
Explore your selling options
What's special
Don't miss this one! Terrific 5 bedroom home in Watermill, with lots of upgrades, and such great space, and condition. First floor study/office has multiple uses. Dining room, foyer and great room have hardwood floors. Gas FP in great room. Kitchen has beautiful maple cabinets, granite countertops with breakfast bar, updated double oven (convection oven and air fry), updated SS appliances, tile backsplash, and more! Fenced rear yard is beautifully landscaped, huge patio has built in firepit and enjoy the screened porch, too! Big primary bedroom has attractive craftsman style accent wall, new carpet, big walk-in closet, recently updated private bath with tub and shower. Four additional bedrooms, and convenient 2nd level laundry room, Updated hall bath, pull down attic for storage. Two car garage has loft storage, too. Concrete driveway is a nice feature, too. Cul-du-sac lot, less than two blocks walk to community pool, tot lot, and tennis courts just top off the list!
Gas heat and AC replaced 2024, gas water heater replaced 2020, roof replaced 2017, GE double oven (convection and w/air fry) 2024, Whirlpool DW 2019 are just some of the updated systems. This is a terrific buy!
Zillow last checked: 8 hours ago
Listing updated: November 25, 2025 at 01:29pm
Listed by:
Michael Whitten 804-833-6755,
Virginia Capital Realty
Bought with:
Jason Burke, 0225175005
Real Broker LLC
Source: CVRMLS,MLS#: 2522645 Originating MLS: Central Virginia Regional MLS
Originating MLS: Central Virginia Regional MLS
Facts & features
Interior
Bedrooms & bathrooms
- Bedrooms: 5
- Bathrooms: 3
- Full bathrooms: 2
- 1/2 bathrooms: 1
Primary bedroom
- Description: new carpet, remodeled full bath, big walkin closet
- Level: Second
- Dimensions: 0 x 0
Bedroom 2
- Description: carpet.
- Level: Second
- Dimensions: 0 x 0
Bedroom 3
- Description: huge room over garage. carpet
- Level: Second
- Dimensions: 0 x 0
Bedroom 4
- Description: carpet
- Level: Second
- Dimensions: 0 x 0
Bedroom 5
- Description: carpet
- Level: Second
- Dimensions: 0 x 0
Dining room
- Description: hardwood floor
- Level: First
- Dimensions: 0 x 0
Foyer
- Description: hardwood floor
- Level: First
- Dimensions: 0 x 0
Other
- Description: Tub & Shower
- Level: Second
Great room
- Description: hardwood floor
- Level: First
- Dimensions: 0 x 0
Half bath
- Level: First
Kitchen
- Description: beautiful maple cabinets, SS appliances, ceramic t
- Level: First
- Dimensions: 0 x 0
Laundry
- Level: Second
- Dimensions: 0 x 0
Office
- Description: sunny room has multiple uses
- Level: First
- Dimensions: 0 x 0
Heating
- Forced Air, Natural Gas
Cooling
- Central Air, Electric
Appliances
- Included: Built-In Oven, Dryer, Dishwasher, Electric Cooking, Disposal, Gas Water Heater, Microwave, Refrigerator, Washer
- Laundry: Washer Hookup, Dryer Hookup
Features
- Breakfast Area, Ceiling Fan(s), Separate/Formal Dining Room, Fireplace, Granite Counters, Bath in Primary Bedroom, Walk-In Closet(s)
- Flooring: Ceramic Tile, Partially Carpeted, Vinyl, Wood
- Basement: Crawl Space
- Attic: Pull Down Stairs
- Number of fireplaces: 1
- Fireplace features: Gas
Interior area
- Total interior livable area: 2,628 sqft
- Finished area above ground: 2,628
- Finished area below ground: 0
Property
Parking
- Total spaces: 2
- Parking features: Attached, Garage, Garage Door Opener, Off Street
- Attached garage spaces: 2
Features
- Levels: Two
- Stories: 2
- Patio & porch: Rear Porch, Screened
- Exterior features: Storage, Shed
- Pool features: Pool, Community
- Fencing: Back Yard,Privacy,Wood,Fenced
Lot
- Dimensions: 44 x 121 x 110 x 124
- Features: Landscaped, Cul-De-Sac
Details
- Additional structures: Shed(s)
- Parcel number: 722691072700000
- Zoning description: R9
Construction
Type & style
- Home type: SingleFamily
- Architectural style: Two Story
- Property subtype: Single Family Residence
Materials
- Drywall, Frame, Vinyl Siding
- Roof: Shingle
Condition
- Resale
- New construction: No
- Year built: 2003
Utilities & green energy
- Sewer: Public Sewer
- Water: Public
Community & neighborhood
Community
- Community features: Pool, Tennis Court(s)
Location
- Region: Midlothian
- Subdivision: Watermill
HOA & financial
HOA
- Has HOA: Yes
- HOA fee: $219 quarterly
- Amenities included: Management
- Services included: Clubhouse, Common Areas, Pool(s), Recreation Facilities
Other
Other facts
- Ownership: Individuals
- Ownership type: Sole Proprietor
Price history
| Date | Event | Price |
|---|---|---|
| 10/3/2025 | Sold | $491,500-4.6%$187/sqft |
Source: | ||
| 9/3/2025 | Pending sale | $515,000$196/sqft |
Source: | ||
| 8/23/2025 | Price change | $515,000-0.8%$196/sqft |
Source: | ||
| 8/13/2025 | Listed for sale | $519,000+36.9%$197/sqft |
Source: | ||
| 8/7/2013 | Listing removed | $2,100$1/sqft |
Source: E.A. Williams Property Management | ||
Public tax history
| Year | Property taxes | Tax assessment |
|---|---|---|
| 2025 | $4,023 +11.6% | $452,000 +12.8% |
| 2024 | $3,605 +2.8% | $400,600 +4% |
| 2023 | $3,506 +6.4% | $385,300 +7.5% |
Find assessor info on the county website
Neighborhood: 23112
Nearby schools
GreatSchools rating
- 6/10Swift Creek Elementary SchoolGrades: PK-5Distance: 1 mi
- 6/10Tomahawk Creek Middle SchoolGrades: 6-8Distance: 0.7 mi
- 9/10Midlothian High SchoolGrades: 9-12Distance: 2.8 mi
Schools provided by the listing agent
- Elementary: Swift Creek
- Middle: Tomahawk Creek
- High: Midlothian
Source: CVRMLS. This data may not be complete. We recommend contacting the local school district to confirm school assignments for this home.
Get a cash offer in 3 minutes
Find out how much your home could sell for in as little as 3 minutes with a no-obligation cash offer.
Estimated market value
$494,800
Get a cash offer in 3 minutes
Find out how much your home could sell for in as little as 3 minutes with a no-obligation cash offer.
Estimated market value
$494,800

