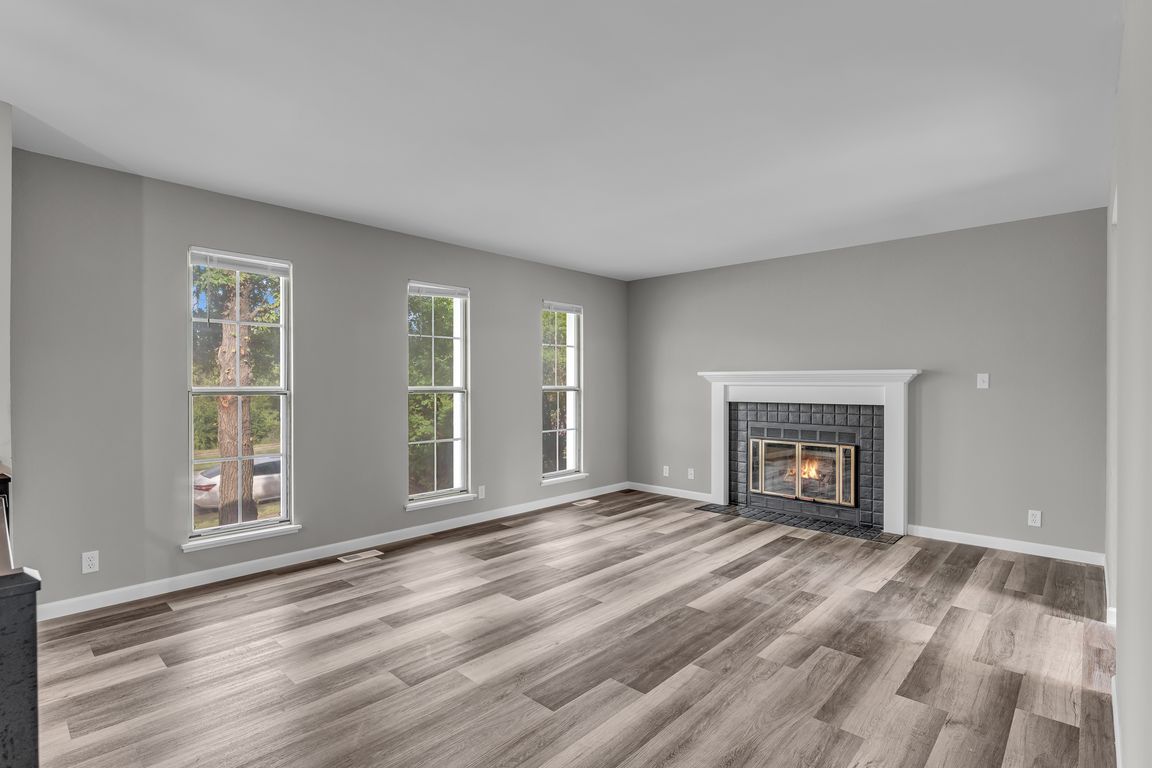
Pending
$200,000
3beds
2,388sqft
2236 SE Monroe St, Topeka, KS 66605
3beds
2,388sqft
Single family residence, residential
Built in 1984
0.27 Acres
2 Attached garage spaces
$84 price/sqft
What's special
New vinyl flooringSleek quartz countertopsStainless-steel appliances
Stylishly Updated Home Across from the Park! Welcome to this beautifully refreshed residence featuring modern upgrades throughout. The kitchen shines with sleek quartz countertops and stainless-steel appliances, perfect for culinary enthusiasts. Fresh paint inside and out gives the home a crisp, inviting feel, while new vinyl flooring adds durability and ...
- 8 days |
- 837 |
- 56 |
Source: Sunflower AOR,MLS#: 241604
Travel times
Living Room
Kitchen
Primary Bedroom
Zillow last checked: 7 hours ago
Listing updated: October 03, 2025 at 11:04am
Listed by:
Tyler Johnson 785-383-8792,
Berkshire Hathaway First
Source: Sunflower AOR,MLS#: 241604
Facts & features
Interior
Bedrooms & bathrooms
- Bedrooms: 3
- Bathrooms: 3
- Full bathrooms: 2
- 1/2 bathrooms: 1
Primary bedroom
- Level: Main
- Area: 120
- Dimensions: 10x12
Bedroom 2
- Level: Main
- Area: 100
- Dimensions: 10x10
Bedroom 3
- Level: Main
- Area: 80
- Dimensions: 8x10
Dining room
- Level: Main
- Area: 80
- Dimensions: 10x8
Kitchen
- Level: Main
- Area: 140
- Dimensions: 10x14
Laundry
- Level: Basement
- Area: 80
- Dimensions: 8x10
Living room
- Level: Main
- Area: 192
- Dimensions: 16x12
Recreation room
- Level: Basement
- Area: 224
- Dimensions: 16x14
Heating
- Natural Gas
Cooling
- Central Air
Appliances
- Laundry: In Basement
Features
- Flooring: Vinyl, Carpet
- Basement: Concrete,Partially Finished
- Has fireplace: Yes
- Fireplace features: Wood Burning
Interior area
- Total structure area: 2,388
- Total interior livable area: 2,388 sqft
- Finished area above ground: 1,812
- Finished area below ground: 576
Property
Parking
- Total spaces: 2
- Parking features: Attached
- Attached garage spaces: 2
Features
- Levels: Multi/Split
- Patio & porch: Patio
Lot
- Size: 0.27 Acres
- Dimensions: 75 x 154
- Features: Sidewalk
Details
- Parcel number: R34040
- Special conditions: Standard
Construction
Type & style
- Home type: SingleFamily
- Property subtype: Single Family Residence, Residential
Materials
- Frame
- Roof: Composition
Condition
- Year built: 1984
Utilities & green energy
- Water: Public
Community & HOA
Community
- Subdivision: Jefferson Square
HOA
- Has HOA: No
Location
- Region: Topeka
Financial & listing details
- Price per square foot: $84/sqft
- Tax assessed value: $136,070
- Annual tax amount: $2,068
- Date on market: 10/1/2025