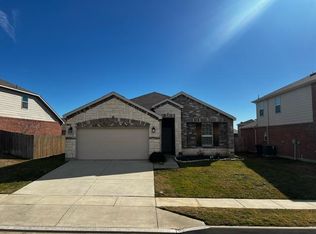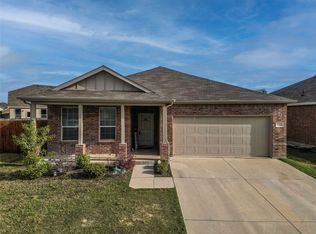Sold
Price Unknown
2236 Simmental Rd, Fort Worth, TX 76131
5beds
2,744sqft
Single Family Residence
Built in 2016
7,840.8 Square Feet Lot
$374,300 Zestimate®
$--/sqft
$2,704 Estimated rent
Home value
$374,300
$348,000 - $401,000
$2,704/mo
Zestimate® history
Loading...
Owner options
Explore your selling options
What's special
This spacious 5-bedroom, 3-bathroom home is designed with comfort and convenience in mind. The primary suite and a secondary bedroom with a full bath are located on the first floor, perfect for guests or multigenerational living. Upstairs, you’ll find three additional bedrooms and an oversized game room—ideal for family gatherings, entertaining, or a private retreat.
Nestled in the highly sought-after Keller ISD, this home offers access to top-rated schools and a welcoming community. With its functional layout and generous space, it’s truly a home that grows with your needs.
This beautiful home truly has it all—space, style, and a great location. Don’t miss out!
Zillow last checked: 8 hours ago
Listing updated: October 31, 2025 at 02:28pm
Listed by:
Maria Otterbine 0455651 817-274-2521,
CENTURY 21 Judge Fite Co. 817-274-2521
Bought with:
Yun Lee
BDREAM LLC
Source: NTREIS,MLS#: 20981848
Facts & features
Interior
Bedrooms & bathrooms
- Bedrooms: 5
- Bathrooms: 3
- Full bathrooms: 3
Primary bedroom
- Level: First
- Dimensions: 15 x 13
Bedroom
- Level: First
- Dimensions: 12 x 10
Bedroom
- Level: Second
- Dimensions: 14 x 12
Bedroom
- Level: Second
- Dimensions: 12 x 10
Bedroom
- Level: Second
- Dimensions: 12 x 12
Dining room
- Level: First
- Dimensions: 13 x 12
Game room
- Level: Second
- Dimensions: 23 x 19
Kitchen
- Level: First
- Dimensions: 14 x 12
Living room
- Level: First
- Dimensions: 19 x 16
Heating
- Electric
Cooling
- Electric
Appliances
- Included: Electric Range
Features
- Decorative/Designer Lighting Fixtures, High Speed Internet, Cable TV
- Flooring: Carpet, Ceramic Tile
- Has basement: No
- Has fireplace: No
- Fireplace features: None
Interior area
- Total interior livable area: 2,744 sqft
Property
Parking
- Total spaces: 2
- Parking features: Garage
- Attached garage spaces: 2
Features
- Levels: Two
- Stories: 2
- Pool features: None
Lot
- Size: 7,840 sqft
- Features: Subdivision, Sprinkler System
Details
- Parcel number: 42112433
Construction
Type & style
- Home type: SingleFamily
- Architectural style: Detached
- Property subtype: Single Family Residence
Materials
- Foundation: Slab
- Roof: Composition
Condition
- Year built: 2016
Utilities & green energy
- Sewer: Public Sewer
- Water: Public
- Utilities for property: Sewer Available, Water Available, Cable Available
Community & neighborhood
Location
- Region: Fort Worth
- Subdivision: Parr Trust
HOA & financial
HOA
- Has HOA: Yes
- HOA fee: $172 quarterly
- Services included: All Facilities, Association Management
- Association name: Fort Worth Fort Ranch
- Association phone: 866-473-2573
Other
Other facts
- Listing terms: Cash,Conventional,FHA,VA Loan
Price history
| Date | Event | Price |
|---|---|---|
| 10/31/2025 | Sold | -- |
Source: NTREIS #20981848 Report a problem | ||
| 9/26/2025 | Pending sale | $385,000$140/sqft |
Source: NTREIS #20981848 Report a problem | ||
| 9/16/2025 | Contingent | $385,000$140/sqft |
Source: NTREIS #20981848 Report a problem | ||
| 6/26/2025 | Listed for sale | $385,000$140/sqft |
Source: NTREIS #20981848 Report a problem | ||
Public tax history
| Year | Property taxes | Tax assessment |
|---|---|---|
| 2024 | $7,257 +8.3% | $416,086 +2.6% |
| 2023 | $6,703 -12.9% | $405,711 +11.2% |
| 2022 | $7,698 +3.9% | $365,000 +19.8% |
Find assessor info on the county website
Neighborhood: West Fork Ranch
Nearby schools
GreatSchools rating
- 6/10Sunset Valley Elementary SchoolGrades: PK-5Distance: 0.5 mi
- 5/10Vista Ridge MiddleGrades: 6-8Distance: 1.1 mi
- 5/10Fossil Ridge High SchoolGrades: 9-12Distance: 2 mi
Schools provided by the listing agent
- Elementary: Sunset Valley
- Middle: Vista Ridge
- High: Fossilridg
- District: Keller ISD
Source: NTREIS. This data may not be complete. We recommend contacting the local school district to confirm school assignments for this home.
Get a cash offer in 3 minutes
Find out how much your home could sell for in as little as 3 minutes with a no-obligation cash offer.
Estimated market value$374,300
Get a cash offer in 3 minutes
Find out how much your home could sell for in as little as 3 minutes with a no-obligation cash offer.
Estimated market value
$374,300

