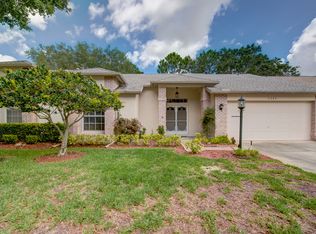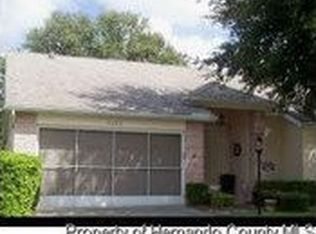DESIRABLE PINECREST VILLA with private backyard overlooking greenbelt. Watch wildlife at the kitchen nook with this beautiful view. The freshly painted cathedral ceilings, walls and oversized solar tube add to the bright, open interior. All new floors throughout. New appliances, including water heater. New rainglass doors in both bathrooms. This villa is being sold furnished and most decor will remain. High end Samsung TV conveys. Additional room in garage is air conditioned. New lighting fixtures. New windows, 6 inch baseboards throughout. Located in AWARD WINNING TIMBER PINES, a gated, 55+ community with 4 golf courses, 2 Pools, Restaurant, Country Club, Fitness Center, 24 hour security, Performing Arts Center, Pickle Ball and so much MORE! CALL TODAY! Golf Cart not included
This property is off market, which means it's not currently listed for sale or rent on Zillow. This may be different from what's available on other websites or public sources.

