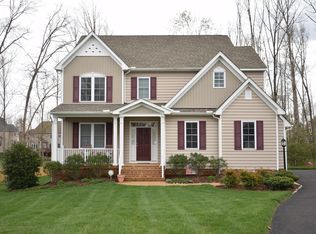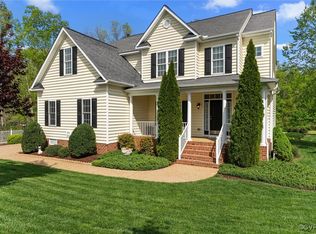Sold for $635,000 on 07/30/25
$635,000
2236 Thorncrag Ln, Midlothian, VA 23112
5beds
3,097sqft
Single Family Residence
Built in 2010
0.32 Acres Lot
$643,500 Zestimate®
$205/sqft
$3,367 Estimated rent
Home value
$643,500
$605,000 - $682,000
$3,367/mo
Zestimate® history
Loading...
Owner options
Explore your selling options
What's special
Welcome to your dream home in *The Sanctuary at Watermill*—where elegance, comfort, and sustainability come together in perfect harmony. This spacious 5-bedroom home is designed for modern living, featuring an open-concept floorplan that flows effortlessly from room to room, creating the ideal backdrop for everything from quiet family evenings to lively gatherings. With 3 full bathrooms, a convenient half bath, and a finished third floor offering additional flex space, there's room for everyone to live, work, and thrive. The kitchen is a chef’s delight, boasting brand-new appliances that make daily living as seamless as it is stylish.
But what truly sets this home apart is a fully-owned solar system and EV charging station—both of which transfer to the new owners at no cost. Imagine nearly eliminating your electric bills. This is smart, forward-thinking living at its best.
Step outside into a professionally landscaped, park-like backyard oasis that’s low maintenance yet full of wonder. Something for everyone, fall in love with the swing set, sandbox, and whimsical treehouse, also enjoy evenings by the cozy firepit, all with tranquil views of a pond and reservoir that underscore the serenity of this unique setting. Whether it’s morning coffee on the deck or stargazing at night, this backyard is more than a space—it’s an experience. Add in the neighborhood recreation center with pools and sports this home doesn’t just offer a place to live—it embodies the very spirit of The Sanctuary at Watermill. It’s a rare blend of beauty, efficiency, and lifestyle convenience that you simply won’t find anywhere else. Come see it for yourself!
Zillow last checked: 8 hours ago
Listing updated: August 04, 2025 at 11:32am
Listed by:
Mark Joyner 804-747-7653,
Napier REALTORS ERA
Bought with:
Megan Shockley, 0225248028
Compass
Source: CVRMLS,MLS#: 2514363 Originating MLS: Central Virginia Regional MLS
Originating MLS: Central Virginia Regional MLS
Facts & features
Interior
Bedrooms & bathrooms
- Bedrooms: 5
- Bathrooms: 4
- Full bathrooms: 3
- 1/2 bathrooms: 1
Primary bedroom
- Description: Ensuite, Double Walk-in Closets
- Level: Second
- Dimensions: 19.0 x 17.0
Bedroom 2
- Description: Adjacent full bath
- Level: Second
- Dimensions: 12.0 x 11.0
Bedroom 3
- Description: Adjacent full bath
- Level: Second
- Dimensions: 12.0 x 11.0
Bedroom 4
- Description: Attached full bath
- Level: Second
- Dimensions: 12.0 x 11.0
Bedroom 5
- Description: Attached Full bath Ensuite or Recroom
- Level: Third
- Dimensions: 24.0 x 14.0
Dining room
- Description: Hardwoods
- Level: First
- Dimensions: 14.0 x 13.0
Family room
- Description: Gas Fireplace
- Level: First
- Dimensions: 19.7 x 15.11
Foyer
- Description: 2 Story, hardwoods
- Level: First
- Dimensions: 0 x 0
Other
- Description: Tub & Shower
- Level: Second
Other
- Description: Tub & Shower
- Level: Third
Half bath
- Level: First
Kitchen
- Description: Open and Bright
- Level: First
- Dimensions: 20.0 x 14.0
Laundry
- Description: Tile Floor
- Level: Second
- Dimensions: 0 x 0
Living room
- Description: Bright, Hardwoods
- Level: First
- Dimensions: 11.0 x 11.0
Sitting room
- Description: Eating Area, Breakfast Room
- Level: First
- Dimensions: 13.6 x 10.3
Heating
- Electric, Zoned
Cooling
- Heat Pump, Zoned
Appliances
- Included: Cooktop, Dishwasher, Disposal, Microwave, Range, Range Hood, Stove
Features
- Bookcases, Built-in Features, Breakfast Area, Ceiling Fan(s), Double Vanity, Fireplace, Granite Counters, High Ceilings
- Flooring: Partially Carpeted, Tile, Wood
- Doors: Insulated Doors, Sliding Doors
- Windows: Thermal Windows
- Basement: Crawl Space
- Attic: Walk-In
- Has fireplace: Yes
- Fireplace features: Gas
Interior area
- Total interior livable area: 3,097 sqft
- Finished area above ground: 3,097
- Finished area below ground: 0
Property
Parking
- Total spaces: 2
- Parking features: Direct Access, Garage Door Opener, Off Street, Oversized
- Garage spaces: 2
Features
- Levels: Two and One Half
- Stories: 2
- Patio & porch: Deck, Front Porch, Porch
- Exterior features: Sprinkler/Irrigation, Lighting, Porch
- Pool features: None
- Fencing: Back Yard
- Has view: Yes
- View description: Water
- Has water view: Yes
- Water view: Water
- Waterfront features: Pond, Waterfront
- Body of water: Pond with fountain
Lot
- Size: 0.32 Acres
- Features: Cul-De-Sac, Dead End
Details
- Parcel number: 719689816500000
- Zoning description: R9
Construction
Type & style
- Home type: SingleFamily
- Architectural style: Colonial,Two Story,Transitional
- Property subtype: Single Family Residence
Materials
- Brick, Drywall, Frame, Vinyl Siding
- Roof: Composition
Condition
- Resale
- New construction: No
- Year built: 2010
Utilities & green energy
- Sewer: Public Sewer
- Water: Public
Green energy
- Energy efficient items: Solar Panel(s)
- Energy generation: Solar
Community & neighborhood
Location
- Region: Midlothian
- Subdivision: The Sanctuary At Watermill
HOA & financial
HOA
- Has HOA: Yes
- HOA fee: $198 quarterly
- Services included: Clubhouse, Common Areas, Pool(s), Recreation Facilities, Water Access
Other
Other facts
- Ownership: Individuals
- Ownership type: Sole Proprietor
Price history
| Date | Event | Price |
|---|---|---|
| 7/30/2025 | Sold | $635,000$205/sqft |
Source: | ||
| 6/16/2025 | Pending sale | $635,000$205/sqft |
Source: | ||
| 5/27/2025 | Listed for sale | $635,000+67.1%$205/sqft |
Source: | ||
| 8/28/2014 | Sold | $380,000-2.5%$123/sqft |
Source: | ||
| 7/27/2014 | Price change | $389,900-2.5%$126/sqft |
Source: RE/MAX TODAY #1414033 | ||
Public tax history
| Year | Property taxes | Tax assessment |
|---|---|---|
| 2025 | $4,710 +1.6% | $529,200 +2.7% |
| 2024 | $4,637 +3.8% | $515,200 +4.9% |
| 2023 | $4,468 +2.4% | $491,000 +3.5% |
Find assessor info on the county website
Neighborhood: 23112
Nearby schools
GreatSchools rating
- 7/10Old Hundred ElementaryGrades: PK-5Distance: 2 mi
- 6/10Tomahawk Creek Middle SchoolGrades: 6-8Distance: 1.2 mi
- 9/10Midlothian High SchoolGrades: 9-12Distance: 3.3 mi
Schools provided by the listing agent
- Elementary: Old Hundred
- Middle: Tomahawk Creek
- High: Midlothian
Source: CVRMLS. This data may not be complete. We recommend contacting the local school district to confirm school assignments for this home.
Get a cash offer in 3 minutes
Find out how much your home could sell for in as little as 3 minutes with a no-obligation cash offer.
Estimated market value
$643,500
Get a cash offer in 3 minutes
Find out how much your home could sell for in as little as 3 minutes with a no-obligation cash offer.
Estimated market value
$643,500

