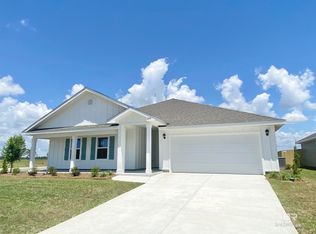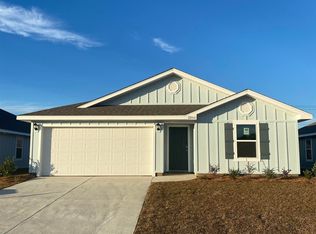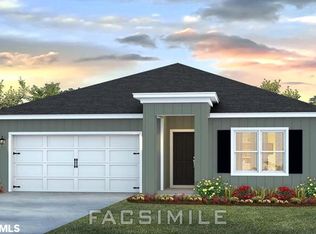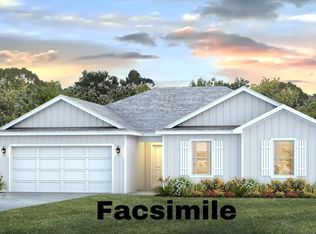Closed
$309,900
22360 Aleutian Ave, Foley, AL 36535
4beds
1,787sqft
Residential
Built in 2023
6,499.15 Square Feet Lot
$324,000 Zestimate®
$173/sqft
$2,197 Estimated rent
Home value
$324,000
$308,000 - $340,000
$2,197/mo
Zestimate® history
Loading...
Owner options
Explore your selling options
What's special
Roberts Cove is conveniently located just off of the Foley Beach Expressway on County Rd 12 S . This community is a short drive to the Gulf of Mexico and nearby shopping and dining and OWA! Amenities include a community pool and fitness room. The ever-popular Cali, which is the most popular Express plan in the country! 4 bed/2 bath OPEN AND SPLIT floorplan. This beautiful home is being built to GOLD FORTIFIED STANDARDS and with SMART HOME CAPABILITIES. It offers luxury vinyl plank floors . The OPEN Kitchen features LARGE ISLAND, MOEN Faucets, Garbage Disposal, Stainless Dishwasher, Stainless Over the Range Microwave, and Stainless Smooth Top Electric Range. A LARGE Master Bedroom and Large Master Bath boasts a 5 ft. Shower, Soaking Tub, Double Vanities and Spacious 7.5'x8.9' Master Walk-In Closet! 10-Year LED Lighting throughout the home, Double Car Garage w/ 2 Openers, vinyl clad LOW-E DOUBLE PANE WINDOWS, and 25 Year Shingles. Est Completion: Sept '23 Price includes Termite Coverage for the FIRST YEAR, Fabric Shields for the windows & doors.
Zillow last checked: 8 hours ago
Listing updated: December 03, 2023 at 11:13am
Listed by:
Scotty Scott 205-777-7915,
DHI Realty of Alabama, LLC
Bought with:
Scotty Scott
DHI Realty of Alabama, LLC
Source: Baldwin Realtors,MLS#: 347798
Facts & features
Interior
Bedrooms & bathrooms
- Bedrooms: 4
- Bathrooms: 2
- Full bathrooms: 2
- Main level bedrooms: 4
Primary bedroom
- Features: 1st Floor Primary, Walk-In Closet(s)
- Level: Main
- Area: 186.34
- Dimensions: 15.4 x 12.1
Bedroom 2
- Level: Main
- Area: 143.19
- Dimensions: 12.9 x 11.1
Bedroom 3
- Level: Main
- Area: 143.19
- Dimensions: 12.9 x 11.1
Bedroom 4
- Level: Main
- Area: 153.51
- Dimensions: 12.9 x 11.9
Primary bathroom
- Features: Double Vanity, Private Water Closet
Dining room
- Features: Lvg/Dng Combo
- Level: Main
- Area: 79.48
- Dimensions: 9.8 x 8.11
Kitchen
- Level: Main
- Area: 203.4
- Dimensions: 18 x 11.3
Living room
- Level: Main
- Area: 240
- Dimensions: 10 x 24
Heating
- Electric, Heat Pump
Cooling
- Heat Pump, SEER 14
Appliances
- Included: Dishwasher, Disposal, Microwave, Electric Range
- Laundry: Main Level
Features
- Flooring: Vinyl
- Has basement: No
- Has fireplace: No
- Fireplace features: None
Interior area
- Total structure area: 1,787
- Total interior livable area: 1,787 sqft
Property
Parking
- Total spaces: 2
- Parking features: Garage
- Has garage: Yes
- Covered spaces: 2
Features
- Levels: One
- Stories: 1
- Patio & porch: Porch
- Exterior features: Termite Contract
- Pool features: Community, Association
- Has view: Yes
- View description: Western View
- Waterfront features: No Waterfront
Lot
- Size: 6,499 sqft
- Dimensions: 52 x 125
- Features: Less than 1 acre, Subdivided
Details
- Parcel number: 056106140000002.056
- Zoning description: Single Family Residence
Construction
Type & style
- Home type: SingleFamily
- Architectural style: Cottage
- Property subtype: Residential
Materials
- Hardboard, Frame, Fortified-Gold
- Foundation: Slab
- Roof: Dimensional,Ridge Vent
Condition
- New Construction
- New construction: Yes
- Year built: 2023
Details
- Warranty included: Yes
Utilities & green energy
- Electric: Baldwin EMC
- Utilities for property: Underground Utilities, Riviera Utilities, Electricity Connected
Community & neighborhood
Security
- Security features: Smoke Detector(s)
Community
- Community features: Fitness Center, Landscaping, Pool
Location
- Region: Foley
- Subdivision: Roberts Cove
HOA & financial
HOA
- Has HOA: Yes
- HOA fee: $1,140 annually
- Services included: Association Management, Insurance, Maintenance Grounds, Pool
Other
Other facts
- Ownership: Whole/Full
Price history
| Date | Event | Price |
|---|---|---|
| 11/29/2023 | Sold | $309,900-6.2%$173/sqft |
Source: | ||
| 7/12/2023 | Contingent | $330,385-1.5%$185/sqft |
Source: | ||
| 7/1/2023 | Price change | $335,310+1.5%$188/sqft |
Source: | ||
| 6/26/2023 | Listed for sale | $330,385-1.5%$185/sqft |
Source: | ||
| 6/24/2023 | Listing removed | -- |
Source: | ||
Public tax history
| Year | Property taxes | Tax assessment |
|---|---|---|
| 2025 | -- | $32,860 +0.2% |
| 2024 | $1,082 | $32,780 |
Find assessor info on the county website
Neighborhood: 36535
Nearby schools
GreatSchools rating
- 3/10Florence B Mathis ElementaryGrades: PK-6Distance: 3.6 mi
- 4/10Foley Middle SchoolGrades: 7-8Distance: 4.4 mi
- 7/10Foley High SchoolGrades: 9-12Distance: 3.2 mi
Schools provided by the listing agent
- Elementary: Foley Elementary
- Middle: Foley Middle
- High: Foley High
Source: Baldwin Realtors. This data may not be complete. We recommend contacting the local school district to confirm school assignments for this home.

Get pre-qualified for a loan
At Zillow Home Loans, we can pre-qualify you in as little as 5 minutes with no impact to your credit score.An equal housing lender. NMLS #10287.
Sell for more on Zillow
Get a free Zillow Showcase℠ listing and you could sell for .
$324,000
2% more+ $6,480
With Zillow Showcase(estimated)
$330,480


