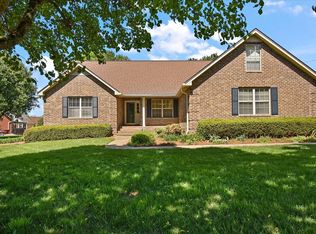Closed
$490,000
2237 Alydar Run, Murfreesboro, TN 37127
3beds
2,924sqft
Single Family Residence, Residential
Built in 1993
0.74 Acres Lot
$490,100 Zestimate®
$168/sqft
$2,318 Estimated rent
Home value
$490,100
$461,000 - $520,000
$2,318/mo
Zestimate® history
Loading...
Owner options
Explore your selling options
What's special
---
Fall in love with this stunning all-brick home nestled on a beautifully landscaped, park-like lot with mature shade trees and a private, fenced backyard—complete with a powered storage building perfect for a workshop. Enjoy peaceful mornings on the covered front porch and entertain guests on the spacious patio.
Inside, fresh paint and engineered hardwood flooring set the tone for a warm, updated interior. The large formal dining room flows into a stylish kitchen featuring stainless steel appliances, granite countertops, and ample cabinet space. Just off the kitchen is a convenient laundry area and half bath, along with a cozy bonus room above the garage—ideal for a playroom or private retreat. The vaulted living room with fireplace offers a welcoming space to relax, while the primary suite impresses with a custom-tile shower, garden tub, double vanities, and generous closet space. Upstairs, two oversized bedrooms with walk-in closets are connected by a third full bath and overlook the living space via a catwalk.
Don’t miss the heated and cooled Florida room with custom-sealed concrete floors—perfect for year-round enjoyment. Extras include plantation shutters, a newer roof, new central HVAC, and **no city taxes**. Located minutes from schools, shopping, and I-24 access, this move-in-ready gem is a must-see!
Zillow last checked: 8 hours ago
Listing updated: July 28, 2025 at 07:01am
Listing Provided by:
Bill R. Wilson 615-406-5872,
Compass,
Meredith Thomas 615-210-4767,
Compass
Bought with:
Tonya Knell, 335215
Benchmark Realty, LLC
Source: RealTracs MLS as distributed by MLS GRID,MLS#: 2866209
Facts & features
Interior
Bedrooms & bathrooms
- Bedrooms: 3
- Bathrooms: 3
- Full bathrooms: 2
- 1/2 bathrooms: 1
- Main level bedrooms: 1
Bedroom 1
- Features: Suite
- Level: Suite
- Area: 210 Square Feet
- Dimensions: 15x14
Bedroom 2
- Features: Extra Large Closet
- Level: Extra Large Closet
- Area: 208 Square Feet
- Dimensions: 16x13
Bedroom 3
- Features: Extra Large Closet
- Level: Extra Large Closet
- Area: 176 Square Feet
- Dimensions: 16x11
Primary bathroom
- Features: Double Vanity
- Level: Double Vanity
Dining room
- Features: Formal
- Level: Formal
- Area: 180 Square Feet
- Dimensions: 15x12
Kitchen
- Features: Eat-in Kitchen
- Level: Eat-in Kitchen
- Area: 200 Square Feet
- Dimensions: 20x10
Living room
- Features: Separate
- Level: Separate
- Area: 320 Square Feet
- Dimensions: 20x16
Other
- Features: Florida Room
- Level: Florida Room
- Area: 240 Square Feet
- Dimensions: 20x12
Recreation room
- Features: Other
- Level: Other
- Area: 391 Square Feet
- Dimensions: 23x17
Heating
- Central
Cooling
- Central Air
Appliances
- Included: Built-In Gas Range, Dishwasher, Dryer, Microwave, Refrigerator, Stainless Steel Appliance(s), Washer
Features
- Ceiling Fan(s), Entrance Foyer, High Ceilings, Walk-In Closet(s)
- Flooring: Carpet, Laminate, Tile
- Basement: Crawl Space
- Number of fireplaces: 1
- Fireplace features: Gas
Interior area
- Total structure area: 2,924
- Total interior livable area: 2,924 sqft
- Finished area above ground: 2,924
Property
Parking
- Total spaces: 2
- Parking features: Garage Door Opener, Garage Faces Side
- Garage spaces: 2
Features
- Levels: Two
- Stories: 2
- Exterior features: Gas Grill
- Fencing: Back Yard
Lot
- Size: 0.74 Acres
- Dimensions: 226.35 x 250 IRR
- Features: Level, Private
- Topography: Level,Private
Details
- Parcel number: 112O D 00200 R0071300
- Special conditions: Standard
Construction
Type & style
- Home type: SingleFamily
- Architectural style: Contemporary
- Property subtype: Single Family Residence, Residential
Materials
- Brick
- Roof: Shingle
Condition
- New construction: No
- Year built: 1993
Utilities & green energy
- Sewer: Septic Tank
- Water: Public
- Utilities for property: Water Available
Community & neighborhood
Location
- Region: Murfreesboro
- Subdivision: Nelson Downs Sec 7
Price history
| Date | Event | Price |
|---|---|---|
| 7/24/2025 | Sold | $490,000-2%$168/sqft |
Source: | ||
| 6/25/2025 | Contingent | $499,900$171/sqft |
Source: | ||
| 6/8/2025 | Price change | $499,900-7.4%$171/sqft |
Source: | ||
| 6/2/2025 | Price change | $540,000-1.8%$185/sqft |
Source: | ||
| 5/9/2025 | Listed for sale | $550,000+336.9%$188/sqft |
Source: | ||
Public tax history
| Year | Property taxes | Tax assessment |
|---|---|---|
| 2025 | -- | $95,500 |
| 2024 | $1,792 | $95,500 |
| 2023 | $1,792 +16.1% | $95,500 |
Find assessor info on the county website
Neighborhood: 37127
Nearby schools
GreatSchools rating
- 8/10Buchanan Elementary SchoolGrades: K-5Distance: 3.1 mi
- 8/10Whitworth-Buchanan Middle SchoolGrades: 6-8Distance: 2.4 mi
- 6/10Riverdale High SchoolGrades: 9-12Distance: 3.2 mi
Schools provided by the listing agent
- Elementary: Buchanan Elementary
- Middle: Whitworth-Buchanan Middle School
- High: Riverdale High School
Source: RealTracs MLS as distributed by MLS GRID. This data may not be complete. We recommend contacting the local school district to confirm school assignments for this home.
Get a cash offer in 3 minutes
Find out how much your home could sell for in as little as 3 minutes with a no-obligation cash offer.
Estimated market value
$490,100
Get a cash offer in 3 minutes
Find out how much your home could sell for in as little as 3 minutes with a no-obligation cash offer.
Estimated market value
$490,100
