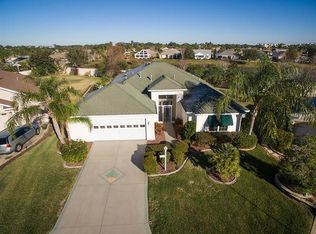Sold for $615,000 on 08/22/25
$615,000
2237 Avon Loop, The Villages, FL 32162
3beds
1,961sqft
Single Family Residence
Built in 2004
10,216 Square Feet Lot
$609,000 Zestimate®
$314/sqft
$4,106 Estimated rent
Home value
$609,000
$579,000 - $646,000
$4,106/mo
Zestimate® history
Loading...
Owner options
Explore your selling options
What's special
YOU CAN HAVE IT ALL!! This popular Lantana floorplan has been remodeled with luxury in mind. The location is perfect for privacy and, bonus, there is room for a private pool. Enter the home through a beautiful beveled glass front door. The spacious look of the interior is enhanced with smooth ceilings and Luxury vinyl flooring throughout all social areas and bedrooms. The open feel flows into the kitchen with the quartz countertops. And, there you will also find a terrific chef's workspace with all new stainless steel appliances including a gas range. Enter the laundry room where the extra space has been converted into a delightful butler's pantry while still keeping the laundry area. There is a new mini split unit in the expansive lanai (21'x12') with so many possible uses. There is a new mini split unit in the master bedroom for comfort without affecting the rest of the house. There is also a mini split in the garage making it a comfortable workspace. The garage is designed to easily park two automobiles and two golf carts. New Roof - 2024, New HVAC 2024 with extended warranties that are transferable. Close proximity to Golf, Dining, Shopping, Grocery and Gas Stations. COME AND HAVE FUN IN LUXURY!
Zillow last checked: 8 hours ago
Listing updated: August 25, 2025 at 12:36pm
Listing Provided by:
Kathy Workman 352-492-8250,
WORTH CLARK REALTY 352-988-7777
Bought with:
Nicole Wright-Gilbo, 3613726
GILBO REALTY LLC
Source: Stellar MLS,MLS#: G5096558 Originating MLS: Orlando Regional
Originating MLS: Orlando Regional

Facts & features
Interior
Bedrooms & bathrooms
- Bedrooms: 3
- Bathrooms: 2
- Full bathrooms: 2
Primary bedroom
- Features: Ceiling Fan(s), Walk-In Closet(s)
- Level: First
Bedroom 2
- Features: Ceiling Fan(s), Built-in Closet
- Level: First
Bedroom 3
- Features: Ceiling Fan(s), Built-in Closet
- Level: First
Balcony porch lanai
- Features: Other
- Level: First
Dining room
- Features: Ceiling Fan(s)
- Level: First
Kitchen
- Features: Kitchen Island
- Level: First
Living room
- Features: Ceiling Fan(s)
- Level: First
Heating
- Central, Electric
Cooling
- Central Air, Ductless
Appliances
- Included: Dishwasher, Disposal, Dryer, Gas Water Heater, Microwave, Range, Refrigerator, Washer
- Laundry: Gas Dryer Hookup, Inside, Laundry Room, Washer Hookup
Features
- Ceiling Fan(s), Open Floorplan, Primary Bedroom Main Floor, Solid Surface Counters, Split Bedroom, Stone Counters, Thermostat, Walk-In Closet(s)
- Flooring: Luxury Vinyl, Tile
- Windows: Window Treatments
- Has fireplace: No
Interior area
- Total structure area: 2,950
- Total interior livable area: 1,961 sqft
Property
Parking
- Total spaces: 2
- Parking features: Driveway, Garage Door Opener, Golf Cart Garage
- Attached garage spaces: 2
- Has uncovered spaces: Yes
Features
- Levels: One
- Stories: 1
- Exterior features: Irrigation System, Rain Gutters, Sprinkler Metered
Lot
- Size: 10,216 sqft
Details
- Parcel number: D16G020
- Zoning: RES
- Special conditions: None
Construction
Type & style
- Home type: SingleFamily
- Property subtype: Single Family Residence
Materials
- Block, Stucco
- Foundation: Slab
- Roof: Shingle
Condition
- New construction: No
- Year built: 2004
Utilities & green energy
- Sewer: Public Sewer
- Water: Public
- Utilities for property: BB/HS Internet Available, Cable Available, Electricity Connected, Natural Gas Connected, Sewer Connected, Sprinkler Recycled, Underground Utilities, Water Connected
Community & neighborhood
Community
- Community features: Golf Carts OK, Golf, Pool
Senior living
- Senior community: Yes
Location
- Region: The Villages
- Subdivision: VILLAGES OF SUMTER
HOA & financial
HOA
- Has HOA: No
- HOA fee: $199 monthly
- Amenities included: Pool, Recreation Facilities
- Services included: Community Pool, Recreational Facilities
Other fees
- Pet fee: $0 monthly
Other financial information
- Total actual rent: 0
Other
Other facts
- Listing terms: Cash,Conventional,VA Loan
- Ownership: Fee Simple
- Road surface type: Asphalt
Price history
| Date | Event | Price |
|---|---|---|
| 8/22/2025 | Sold | $615,000-1.6%$314/sqft |
Source: | ||
| 7/17/2025 | Pending sale | $625,000$319/sqft |
Source: | ||
| 7/10/2025 | Price change | $625,000-3.8%$319/sqft |
Source: | ||
| 5/30/2025 | Price change | $650,000-3.7%$331/sqft |
Source: | ||
| 5/3/2025 | Listed for sale | $675,000+5.5%$344/sqft |
Source: | ||
Public tax history
| Year | Property taxes | Tax assessment |
|---|---|---|
| 2024 | $4,246 +5.7% | $302,520 +3% |
| 2023 | $4,018 +2.2% | $293,710 +3% |
| 2022 | $3,930 -4.7% | $285,160 +3% |
Find assessor info on the county website
Neighborhood: 32162
Nearby schools
GreatSchools rating
- 8/10Wildwood Elementary SchoolGrades: PK-5Distance: 4.8 mi
- 3/10Wildwood Middle/ High SchoolGrades: 6-12Distance: 4.6 mi
Get a cash offer in 3 minutes
Find out how much your home could sell for in as little as 3 minutes with a no-obligation cash offer.
Estimated market value
$609,000
Get a cash offer in 3 minutes
Find out how much your home could sell for in as little as 3 minutes with a no-obligation cash offer.
Estimated market value
$609,000
