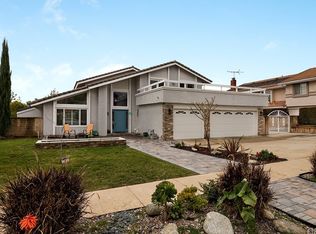Sold for $1,010,000 on 09/29/23
Listing Provided by:
Alejandro Ramirez DRE #01298195 909-949-0605,
RE/MAX CHAMPIONS
Bought with: Concierge Real Estate CA
$1,010,000
2237 Danube Way, Upland, CA 91784
4beds
2,836sqft
Single Family Residence
Built in 1987
0.28 Acres Lot
$1,138,200 Zestimate®
$356/sqft
$4,255 Estimated rent
Home value
$1,138,200
$1.08M - $1.21M
$4,255/mo
Zestimate® history
Loading...
Owner options
Explore your selling options
What's special
Highly sought after home in an enclave of North Upland. This amazing and well-appointed home has been meticulously cared for by the current owners. The home welcomes you through the double door entry into the foyer with a beautiful spiraling staircase. This elegant residence boasts an in high demand bedroom and full bath downstairs. It features a highly desirable and inviting open concept floorplan that most families desire. The living room features beautiful, vaulted ceiling, adjacent is a roomy and elegant dining room, both covered in plush carpet. All windows are dressed in private and elegant shutters. The kitchen boasts solid wood cabinetry, along with stainless steel appliances, granite countertops and a spacious center island. The kitchen is open to the beautiful stone fireplace family room with built shelves and wet bar. The master suite continues the theme of well-appointed features, such a fireplace, vaulted ceilings, expansive walk-in-close, large, jetted bathtub and double sink vanity. The remaining rooms share a jack and jill bathroom. The back yard is welcoming and features an aluminum patio, large back yard, garden section with raised planting beds and a private and serene escape. Located near parks, schools, dinning, shopping and freeway access, this home is a perfect choice for anyone looking to call Upland home.
Zillow last checked: 8 hours ago
Listing updated: September 29, 2023 at 02:22pm
Listing Provided by:
Alejandro Ramirez DRE #01298195 909-949-0605,
RE/MAX CHAMPIONS
Bought with:
Leigh Anne Morgan, DRE #01274159
Concierge Real Estate CA
Source: CRMLS,MLS#: CV23157095 Originating MLS: California Regional MLS
Originating MLS: California Regional MLS
Facts & features
Interior
Bedrooms & bathrooms
- Bedrooms: 4
- Bathrooms: 3
- Full bathrooms: 3
- Main level bathrooms: 1
- Main level bedrooms: 1
Heating
- Central
Cooling
- Central Air
Appliances
- Laundry: Laundry Room
Features
- Bedroom on Main Level, Jack and Jill Bath, Primary Suite, Walk-In Pantry, Walk-In Closet(s)
- Has fireplace: Yes
- Fireplace features: Family Room, Primary Bedroom
- Common walls with other units/homes: No Common Walls
Interior area
- Total interior livable area: 2,836 sqft
Property
Parking
- Total spaces: 3
- Parking features: Garage - Attached
- Attached garage spaces: 3
Features
- Levels: Two
- Stories: 2
- Entry location: First Floor
- Pool features: None
- Has view: Yes
- View description: Mountain(s), Peek-A-Boo
Lot
- Size: 0.28 Acres
- Features: Back Yard
Details
- Parcel number: 1004081610000
- Special conditions: Standard
Construction
Type & style
- Home type: SingleFamily
- Property subtype: Single Family Residence
Condition
- New construction: No
- Year built: 1987
Utilities & green energy
- Sewer: Public Sewer
- Water: Public
Community & neighborhood
Community
- Community features: Foothills, Suburban, Sidewalks
Location
- Region: Upland
Other
Other facts
- Listing terms: Cash,Conventional
Price history
| Date | Event | Price |
|---|---|---|
| 9/29/2023 | Sold | $1,010,000+1%$356/sqft |
Source: | ||
| 9/5/2023 | Pending sale | $999,900$353/sqft |
Source: | ||
| 8/22/2023 | Listed for sale | $999,900+36%$353/sqft |
Source: | ||
| 1/11/2019 | Sold | $735,000$259/sqft |
Source: Agent Provided | ||
| 7/28/2018 | Sold | $735,000-2%$259/sqft |
Source: Agent Provided | ||
Public tax history
| Year | Property taxes | Tax assessment |
|---|---|---|
| 2025 | $11,262 +3.3% | $1,030,200 +2% |
| 2024 | $10,904 +28.1% | $1,010,000 +28.2% |
| 2023 | $8,515 +2.2% | $788,067 +2% |
Find assessor info on the county website
Neighborhood: 91784
Nearby schools
GreatSchools rating
- 7/10Valencia Elementary SchoolGrades: K-6Distance: 0.4 mi
- 9/10Pioneer Junior High SchoolGrades: 7-8Distance: 1.3 mi
- 7/10Upland High SchoolGrades: 9-12Distance: 2.8 mi
Get a cash offer in 3 minutes
Find out how much your home could sell for in as little as 3 minutes with a no-obligation cash offer.
Estimated market value
$1,138,200
Get a cash offer in 3 minutes
Find out how much your home could sell for in as little as 3 minutes with a no-obligation cash offer.
Estimated market value
$1,138,200
