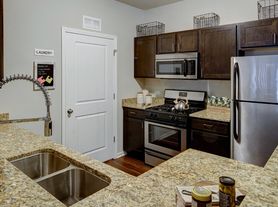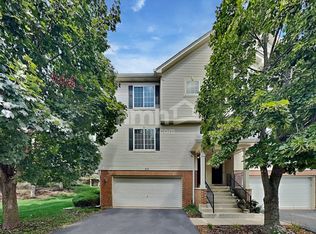Conveniently Located Spacious 3-Bedroom Townhome with Bright, Open Interiors. This spacious 3-bedroom townhome offers comfort, flexibility, and a prime location in a quiet neighborhood close to shopping, dining, and everyday conveniences. Enjoy the park-like setting right outside your front door while still being minutes from everything you need. The bright open floor plan features vaulted ceilings in the living room that flow into a large dining area and an eat-in kitchen with a bay window and sliding glass door leading to your private deck-perfect for relaxing or entertaining. Upstairs, you'll find two sun-filled bedrooms and a convenient second-floor laundry room. The English basement adds even more versatility with a cozy family room that can easily serve as a third bedroom, private office, guest space, or additional living area. A 2-car attached garage and plenty of storage make this home as functional as it is inviting. Rental Requirements: Minimum credit score of 700+ and background check required. Pet Policy: One pet allowed, up to 40 lbs. $200 refundable pet deposit required, plus $25/month additional pet rent. *Photos shown were taken prior to the current tenant's occupancy.
Townhouse for rent
$2,100/mo
2237 Dawson Ln #2237, Algonquin, IL 60102
3beds
1,422sqft
Price may not include required fees and charges.
Townhouse
Available now
Cats, dogs OK
Central air
In unit laundry
2 Attached garage spaces parking
Natural gas, forced air
What's special
Sun-filled bedroomsPrivate deckCozy family roomEnglish basementBright open floor planBay windowEat-in kitchen
- 45 days
- on Zillow |
- -- |
- -- |
Travel times
Renting now? Get $1,000 closer to owning
Unlock a $400 renter bonus, plus up to a $600 savings match when you open a Foyer+ account.
Offers by Foyer; terms for both apply. Details on landing page.
Facts & features
Interior
Bedrooms & bathrooms
- Bedrooms: 3
- Bathrooms: 2
- Full bathrooms: 1
- 1/2 bathrooms: 1
Heating
- Natural Gas, Forced Air
Cooling
- Central Air
Appliances
- Included: Dishwasher, Disposal, Dryer, Range, Refrigerator, Washer
- Laundry: In Unit, Upper Level
Features
- Cathedral Ceiling(s)
- Has basement: Yes
Interior area
- Total interior livable area: 1,422 sqft
Property
Parking
- Total spaces: 2
- Parking features: Attached, Garage, Covered
- Has attached garage: Yes
- Details: Contact manager
Features
- Exterior features: Asphalt, Attached, Carbon Monoxide Detector(s), Cathedral Ceiling(s), Deck, Eating Area, Garage, Garage Door Opener, Gardener included in rent, Heating system: Forced Air, Heating: Gas, Landscaped, Lot Features: Landscaped, No Disability Access, On Site, Pets - Additional Pet Rent, Cats OK, Deposit Required, Dogs OK, Number Limit, Size Limit, Roof Type: Asphalt, Upper Level
Construction
Type & style
- Home type: Townhouse
- Property subtype: Townhouse
Materials
- Roof: Asphalt
Condition
- Year built: 1996
Building
Management
- Pets allowed: Yes
Community & HOA
Location
- Region: Algonquin
Financial & listing details
- Lease term: 12 Months
Price history
| Date | Event | Price |
|---|---|---|
| 9/23/2025 | Price change | $2,100-4.5%$1/sqft |
Source: MRED as distributed by MLS GRID #12451369 | ||
| 8/29/2025 | Price change | $2,200-2.2%$2/sqft |
Source: MRED as distributed by MLS GRID #12451369 | ||
| 8/20/2025 | Listed for rent | $2,250-2.2%$2/sqft |
Source: MRED as distributed by MLS GRID #12451369 | ||
| 8/20/2025 | Listing removed | $2,300$2/sqft |
Source: MRED as distributed by MLS GRID #12448699 | ||
| 8/18/2025 | Listed for rent | $2,300+53.3%$2/sqft |
Source: MRED as distributed by MLS GRID #12448699 | ||

