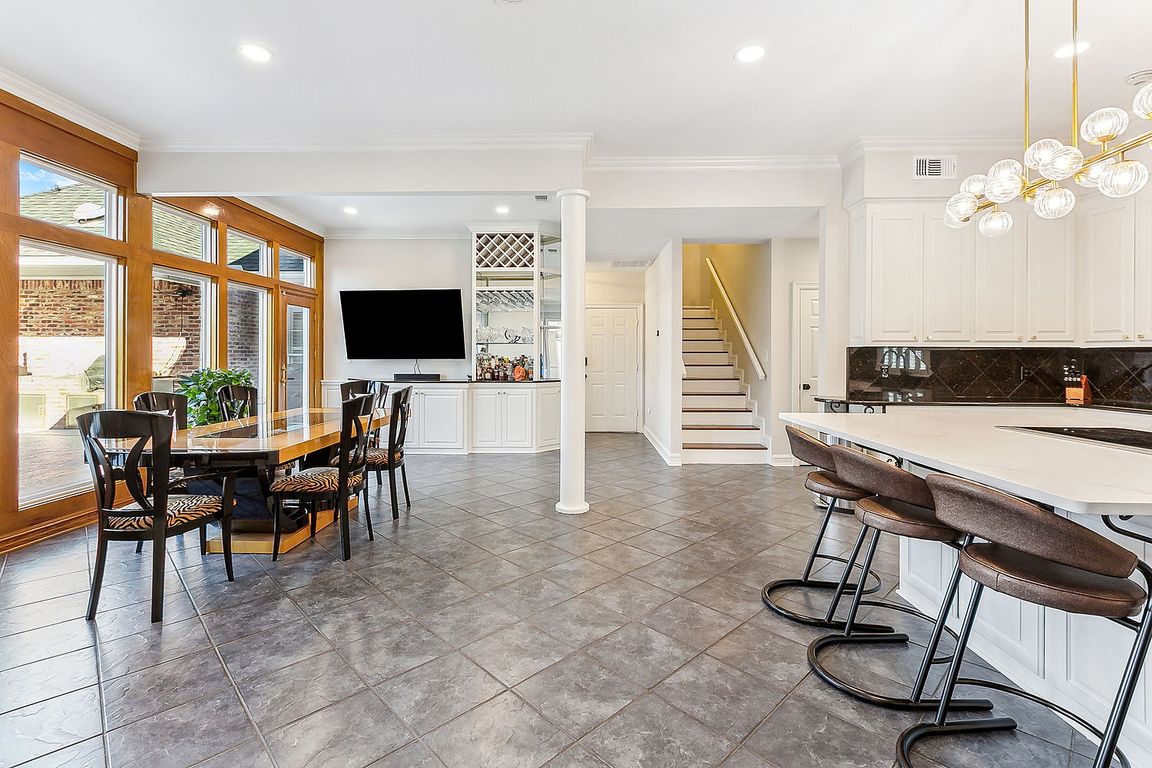
For salePrice cut: $30K (8/15)
$995,000
5beds
5,689sqft
2237 Dove Hollow Dr, Baton Rouge, LA 70809
5beds
5,689sqft
Single family residence, residential
Built in 1992
0.43 Acres
2 Attached garage spaces
$175 price/sqft
$350 annually HOA fee
What's special
Lead glass entry doorBuilt-in cabinetryDouble ovensSteam showerVersatile extra roomStainless steel appliancesNew induction cooktop
Discover an extraordinary opportunity to own a stunning contemporary home in the heart of Baton Rouge, LA. This exquisite residence spans 5,689 square feet, featuring five spacious bedrooms and refined bathrooms, providing ample space for family and guests. The inviting foyer welcomes you with a lead glass entry door and slate ...
- 362 days
- on Zillow |
- 539 |
- 19 |
Source: ROAM MLS,MLS#: 2024016304
Travel times
Kitchen
Living Room
Primary Bedroom
Zillow last checked: 7 hours ago
Listing updated: August 22, 2025 at 08:57am
Listed by:
Jerry del Rio,
Del Rio Real Estate, Inc. 225-218-0888,
Heather Civello,
Del Rio Real Estate, Inc.
Source: ROAM MLS,MLS#: 2024016304
Facts & features
Interior
Bedrooms & bathrooms
- Bedrooms: 5
- Bathrooms: 6
- Full bathrooms: 6
Rooms
- Room types: Bedroom, Primary Bedroom, Dining Room, Foyer, Kitchen, Living Room, Utility Room, Office, Game Room
Primary bedroom
- Features: En Suite Bath, Ceiling 9ft Plus, Sitting/Office Area, Master Downstairs
- Level: First
- Area: 526.4
- Width: 28
Bedroom 1
- Level: Second
- Area: 181.61
- Width: 14.3
Bedroom 2
- Level: Second
- Area: 207.24
- Width: 15.7
Bedroom 3
- Level: Second
- Area: 179.55
- Width: 13.5
Bedroom 4
- Level: First
- Area: 296.1
- Width: 21
Primary bathroom
- Features: Double Vanity, 2 Closets or More, Walk-In Closet(s), Separate Shower, Soaking Tub, Water Closet
Dining room
- Level: First
- Area: 220.5
Kitchen
- Features: Granite Counters, Kitchen Island, Pantry
- Level: First
- Area: 223.6
- Length: 13
Living room
- Level: First
- Area: 801.6
- Length: 24
Office
- Level: Second
- Area: 336
- Length: 15
Heating
- 2 or More Units Heat, Central, Electric
Cooling
- Multi Units, Ceiling Fan(s)
Appliances
- Included: Ice Maker, Induction Cooktop, Dishwasher, Disposal, Freezer, Microwave, Refrigerator, Double Oven, Separate Cooktop
- Laundry: Laundry Room, Inside, Washer/Dryer Hookups
Features
- Built-in Features, Ceiling 9'+, Crown Molding, In-Law Floorplan, Sound System, Wet Bar
- Flooring: Carpet, Ceramic Tile, Wood
- Windows: Window Treatments
- Attic: Attic Access
- Number of fireplaces: 1
- Fireplace features: Gas Log, Wood Burning
Interior area
- Total structure area: 8,908
- Total interior livable area: 5,689 sqft
Video & virtual tour
Property
Parking
- Total spaces: 2
- Parking features: 2 Cars Park, Attached, Garage, Off Street, Concrete, Driveway, Garage Door Opener
- Has attached garage: Yes
Accessibility
- Accessibility features: Handicap Exterior Provs, Handicap Interior Provs
Features
- Stories: 1
- Patio & porch: Deck, Covered, Patio, Porch
- Exterior features: Balcony, Outdoor Grill, Outdoor Speakers, Outdoor Kitchen, Lighting, Sprinkler System
- Has private pool: Yes
- Pool features: In Ground
- Fencing: Brick,Privacy
Lot
- Size: 0.43 Acres
- Dimensions: 95 x 188 x 95 x 197
- Features: Landscaped
Details
- Additional structures: Guest House
- Parcel number: 01303139
- Special conditions: Standard
Construction
Type & style
- Home type: SingleFamily
- Architectural style: Contemporary
- Property subtype: Single Family Residence, Residential
Materials
- Brick Siding, Stucco Siding, Frame, Stucco
- Foundation: Slab
- Roof: Shingle
Condition
- New construction: No
- Year built: 1992
Utilities & green energy
- Gas: Entergy
- Sewer: Public Sewer
- Water: Public
Community & HOA
Community
- Security: Smoke Detector(s)
- Subdivision: Dove Hollow
HOA
- Has HOA: Yes
- HOA fee: $350 annually
Location
- Region: Baton Rouge
Financial & listing details
- Price per square foot: $175/sqft
- Tax assessed value: $902,500
- Annual tax amount: $9,782
- Price range: $995K - $995K
- Date on market: 8/26/2024
- Listing terms: Cash,Conventional,VA Loan