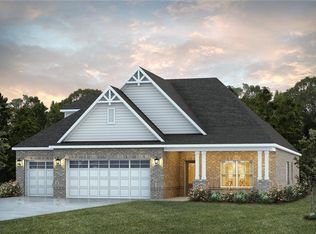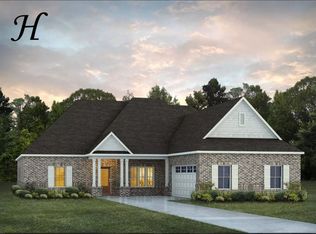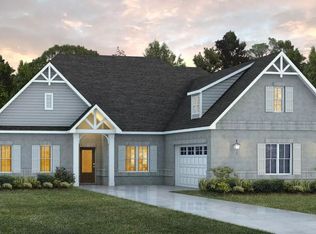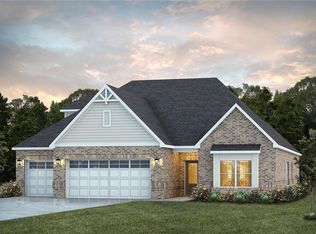Sold for $566,889 on 07/14/25
$566,889
2237 Jenkins Way, Opelika, AL 36801
5beds
3,094sqft
Single Family Residence
Built in 2025
0.37 Acres Lot
$583,200 Zestimate®
$183/sqft
$3,090 Estimated rent
Home value
$583,200
$554,000 - $612,000
$3,090/mo
Zestimate® history
Loading...
Owner options
Explore your selling options
What's special
MOVE-IN READY & LAKE VIEW LOT | Up to $20k your way limited time incentive! Please see the onsite agent for details (subject to terms and can change at any time)Experience the captivating allure of the Bellemeade II, boasting 4 bedrooms and 4.5 bathrooms. Step into an inviting study from the covered porch. Entertain seamlessly in the expansive kitchen and great room with vaulted ceilings and a cozy fireplace. The kitchen dazzles with a grand island and large pantry, perfect for hosting gatherings. The primary suite indulges with double granite vanities, a garden tub, separate shower, and ample closet space. The first floor offers 3 additional bedrooms and 2 baths, ideal for guests. Upstairs, a spacious bonus room and full bath await, promising endless entertainment possibilities.
Zillow last checked: 8 hours ago
Listing updated: July 14, 2025 at 01:05pm
Listed by:
ALEXA COLE WIGGINS,
PORCH LIGHT REAL ESTATE LLC 334-742-8050,
ALEXA COLE WIGGINS,
PORCH LIGHT REAL ESTATE LLC
Bought with:
JANA TARLETON, 156586
THE KEY AGENCY
Source: LCMLS,MLS#: 173598Originating MLS: Lee County Association of REALTORS
Facts & features
Interior
Bedrooms & bathrooms
- Bedrooms: 5
- Bathrooms: 5
- Full bathrooms: 4
- 1/2 bathrooms: 1
- Main level bathrooms: 3
Primary bedroom
- Level: First
Bedroom 2
- Level: First
Bedroom 3
- Level: First
Bedroom 4
- Level: First
Bonus room
- Level: Second
Other
- Description: study off foyer
- Level: First
Other
- Description: flex room off kitchen
- Level: First
Heating
- Gas
Cooling
- Central Air, Electric
Appliances
- Included: Dishwasher, Gas Cooktop, Disposal, Microwave, Oven
- Laundry: Washer Hookup, Dryer Hookup
Features
- Breakfast Area, Ceiling Fan(s), Eat-in Kitchen, Garden Tub/Roman Tub, Kitchen/Family Room Combo, Primary Downstairs, Pantry
- Flooring: Carpet, Ceramic Tile, Simulated Wood
- Number of fireplaces: 1
- Fireplace features: One, Gas Log
Interior area
- Total interior livable area: 3,094 sqft
- Finished area above ground: 3,094
- Finished area below ground: 0
Property
Parking
- Total spaces: 2
- Parking features: Attached, Garage, Two Car Garage
- Attached garage spaces: 2
Features
- Levels: Two
- Stories: 2
- Patio & porch: Rear Porch, Covered
- Exterior features: Sprinkler/Irrigation
- Pool features: Community
- Fencing: None
- Has view: Yes
- View description: None
Lot
- Size: 0.37 Acres
- Features: < 1/2 Acre
Details
- Parcel number: 0308330000063000
Construction
Type & style
- Home type: SingleFamily
- Property subtype: Single Family Residence
Materials
- Brick Veneer
- Foundation: Slab
Condition
- New Construction
- New construction: Yes
- Year built: 2025
Details
- Builder name: Stone Martin Builders
- Warranty included: Yes
Utilities & green energy
- Utilities for property: Cable Available, Natural Gas Available, Sewer Connected, Underground Utilities
Community & neighborhood
Location
- Region: Opelika
- Subdivision: HIDDEN LAKES
Price history
| Date | Event | Price |
|---|---|---|
| 7/14/2025 | Sold | $566,889$183/sqft |
Source: LCMLS #173598 | ||
| 6/25/2025 | Pending sale | $566,889$183/sqft |
Source: LCMLS #173598 | ||
| 2/21/2025 | Listed for sale | $566,889+650.6%$183/sqft |
Source: LCMLS #173598 | ||
| 12/31/2024 | Sold | $75,521-85.5%$24/sqft |
Source: Public Record | ||
| 6/6/2023 | Listing removed | -- |
Source: LCMLS #160665 | ||
Public tax history
| Year | Property taxes | Tax assessment |
|---|---|---|
| 2023 | $567 | $10,500 |
| 2022 | $567 | $10,500 |
Find assessor info on the county website
Neighborhood: 36801
Nearby schools
GreatSchools rating
- 3/10Jeter Primary SchoolGrades: K-2Distance: 1.5 mi
- 8/10Opelika Middle SchoolGrades: 6-8Distance: 2.7 mi
- 5/10Opelika High SchoolGrades: PK,9-12Distance: 1.6 mi
Schools provided by the listing agent
- Elementary: JETER/MORRIS
- Middle: JETER/MORRIS
Source: LCMLS. This data may not be complete. We recommend contacting the local school district to confirm school assignments for this home.

Get pre-qualified for a loan
At Zillow Home Loans, we can pre-qualify you in as little as 5 minutes with no impact to your credit score.An equal housing lender. NMLS #10287.
Sell for more on Zillow
Get a free Zillow Showcase℠ listing and you could sell for .
$583,200
2% more+ $11,664
With Zillow Showcase(estimated)
$594,864


