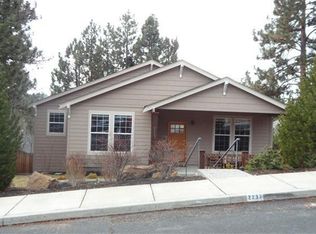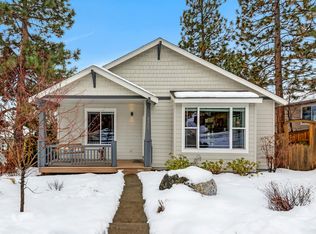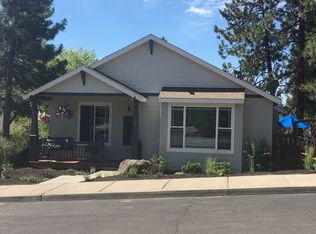Closed
$970,000
2237 NW Torrey Pines Dr, Bend, OR 97703
3beds
2baths
1,745sqft
Single Family Residence
Built in 2001
6,098.4 Square Feet Lot
$801,600 Zestimate®
$556/sqft
$2,970 Estimated rent
Home value
$801,600
$729,000 - $882,000
$2,970/mo
Zestimate® history
Loading...
Owner options
Explore your selling options
What's special
Set in a serene neighborhood in West Bend, this beautifully renovated home offers a light and bright mid-century style. The kitchen features custom cabinets, modern appliances, a large island and is open to the dining and living areas. A 3-panel folding door opens to a wrap-around deck. The guest bathroom has a custom vanity and concrete counter, w/ gorgeous tiled wall and glass-door shower. The sunny southern primary suite with new full-length windows opens to the deck and has mature leafy trees providing privacy from the neighboring home. The primary ensuite features a free-standing double vanity w/ custom concrete countertop. Externally, the property features mature native landscaping along with extensive storage, an EV charger in the oversized double garage and RV parking with full hook-ups. Across the street is a walking path into COCC open space with trails, and the home is perfectly positioned at the base of Awbrey Butte where Newport Ave, NWX and the gateway to Shevlin Park.
Zillow last checked: 8 hours ago
Listing updated: November 10, 2024 at 07:36pm
Listed by:
Cascade Hasson SIR 541-383-7600
Bought with:
Duke Warner Realty
Source: Oregon Datashare,MLS#: 220184414
Facts & features
Interior
Bedrooms & bathrooms
- Bedrooms: 3
- Bathrooms: 2
Heating
- Forced Air, Natural Gas
Cooling
- Central Air
Appliances
- Included: Cooktop, Dishwasher, Disposal, Dryer, Microwave, Oven, Range Hood, Refrigerator, Washer, Water Heater, Wine Refrigerator
Features
- Breakfast Bar, Ceiling Fan(s), Double Vanity, Dual Flush Toilet(s), Enclosed Toilet(s), Kitchen Island, Linen Closet, Open Floorplan, Pantry, Primary Downstairs, Shower/Tub Combo, Soaking Tub, Solar Tube(s), Solid Surface Counters, Tile Shower, Walk-In Closet(s)
- Flooring: Hardwood, Tile
- Windows: Aluminum Frames, Double Pane Windows, Skylight(s)
- Has fireplace: Yes
- Fireplace features: Gas, Great Room, Living Room
- Common walls with other units/homes: No Common Walls
Interior area
- Total structure area: 1,745
- Total interior livable area: 1,745 sqft
Property
Parking
- Total spaces: 2
- Parking features: Alley Access, Attached, Concrete, Driveway, Electric Vehicle Charging Station(s), Garage Door Opener, On Street, RV Access/Parking, Storage, Workshop in Garage, Other
- Attached garage spaces: 2
- Has uncovered spaces: Yes
Features
- Levels: One
- Stories: 1
- Patio & porch: Deck, Patio
- Exterior features: RV Dump, RV Hookup
- Spa features: Bath
- Has view: Yes
- View description: Territorial
Lot
- Size: 6,098 sqft
- Features: Drip System, Landscaped, Sprinkler Timer(s), Water Feature
Details
- Parcel number: 202738
- Zoning description: RS
- Special conditions: Standard
Construction
Type & style
- Home type: SingleFamily
- Architectural style: Craftsman
- Property subtype: Single Family Residence
Materials
- Frame
- Foundation: Stemwall
- Roof: Composition
Condition
- New construction: No
- Year built: 2001
Utilities & green energy
- Sewer: Public Sewer
- Water: Backflow Domestic, Public
- Utilities for property: Natural Gas Available
Community & neighborhood
Security
- Security features: Carbon Monoxide Detector(s), Smoke Detector(s)
Location
- Region: Bend
- Subdivision: Westside Pines
Other
Other facts
- Listing terms: Cash,Conventional
- Road surface type: Paved
Price history
| Date | Event | Price |
|---|---|---|
| 8/30/2024 | Sold | $970,000-3%$556/sqft |
Source: | ||
| 8/8/2024 | Pending sale | $999,995$573/sqft |
Source: | ||
| 7/12/2024 | Price change | $999,995-2.4%$573/sqft |
Source: | ||
| 6/12/2024 | Listed for sale | $1,025,000+128.3%$587/sqft |
Source: | ||
| 3/10/2017 | Sold | $449,000$257/sqft |
Source: | ||
Public tax history
Tax history is unavailable.
Neighborhood: Summit West
Nearby schools
GreatSchools rating
- 9/10High Lakes Elementary SchoolGrades: K-5Distance: 0.5 mi
- 6/10Pacific Crest Middle SchoolGrades: 6-8Distance: 1.2 mi
- 10/10Summit High SchoolGrades: 9-12Distance: 1 mi
Schools provided by the listing agent
- Elementary: High Lakes Elem
- Middle: Pacific Crest Middle
- High: Summit High
Source: Oregon Datashare. This data may not be complete. We recommend contacting the local school district to confirm school assignments for this home.

Get pre-qualified for a loan
At Zillow Home Loans, we can pre-qualify you in as little as 5 minutes with no impact to your credit score.An equal housing lender. NMLS #10287.
Sell for more on Zillow
Get a free Zillow Showcase℠ listing and you could sell for .
$801,600
2% more+ $16,032
With Zillow Showcase(estimated)
$817,632

