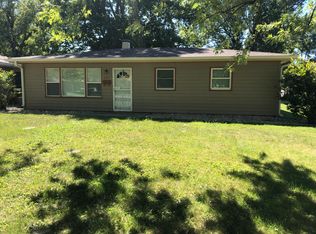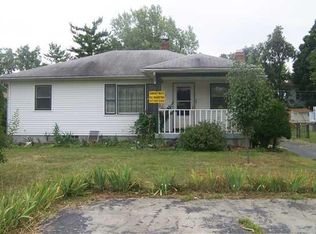Sold
$187,500
2237 Southern Ave, Beech Grove, IN 46107
3beds
2,160sqft
Residential, Single Family Residence
Built in 1965
0.25 Acres Lot
$233,900 Zestimate®
$87/sqft
$1,819 Estimated rent
Home value
$233,900
$213,000 - $255,000
$1,819/mo
Zestimate® history
Loading...
Owner options
Explore your selling options
What's special
You do not want to miss this extremely well maintained 3 bedroom / 2 bath brick home with a finished basement! Home was fully remodeled 5 years ago with new kitchen appliances, fixtures, lighting, and more. There is a complete French drain system built around the house, one car detached garage, fresh gravel driveway that extends from the road all the way back to the garage. New double door wood fencing as driveway gate. Roof is less than 10 years old. Back yard is private with mature trees... you don't find many properties like this in Beech Grove!
Zillow last checked: 8 hours ago
Listing updated: December 30, 2023 at 06:18am
Listing Provided by:
Barrett Johnson 317-412-6664,
JF Property Group
Bought with:
Cheryl Sizemore
RE/MAX Advanced Realty
Source: MIBOR as distributed by MLS GRID,MLS#: 21944600
Facts & features
Interior
Bedrooms & bathrooms
- Bedrooms: 3
- Bathrooms: 2
- Full bathrooms: 2
- Main level bathrooms: 1
- Main level bedrooms: 3
Primary bedroom
- Features: Hardwood
- Level: Main
- Area: 132 Square Feet
- Dimensions: 12x11
Bedroom 2
- Features: Hardwood
- Level: Main
- Area: 144 Square Feet
- Dimensions: 12x12
Bedroom 3
- Features: Hardwood
- Level: Main
- Area: 108 Square Feet
- Dimensions: 12x09
Other
- Level: Basement
- Area: 24 Square Feet
- Dimensions: 06x04
Dining room
- Features: Hardwood
- Level: Main
- Area: 91 Square Feet
- Dimensions: 13x07
Family room
- Level: Basement
- Area: 600 Square Feet
- Dimensions: 20x30
Kitchen
- Features: Tile-Ceramic
- Level: Main
- Area: 126 Square Feet
- Dimensions: 14x09
Living room
- Features: Hardwood
- Level: Main
- Area: 182 Square Feet
- Dimensions: 14x13
Heating
- Forced Air
Cooling
- Has cooling: Yes
Appliances
- Included: Dishwasher, Disposal, MicroHood, Electric Oven, Refrigerator, Gas Water Heater
- Laundry: Laundry Closet, In Basement
Features
- Attic Access, Hardwood Floors, Pantry
- Flooring: Hardwood
- Windows: Screens, Storm Window(s)
- Basement: Finished,Full
- Attic: Access Only
Interior area
- Total structure area: 2,160
- Total interior livable area: 2,160 sqft
- Finished area below ground: 945
Property
Parking
- Total spaces: 1
- Parking features: Detached, Garage Door Opener, Gravel, Storage
- Garage spaces: 1
Features
- Levels: One
- Stories: 1
- Patio & porch: Covered, Porch
- Fencing: Partial,Privacy
Lot
- Size: 0.25 Acres
- Features: Mature Trees
Details
- Parcel number: 491020126004000102
Construction
Type & style
- Home type: SingleFamily
- Architectural style: Ranch
- Property subtype: Residential, Single Family Residence
Materials
- Brick
- Foundation: Block
Condition
- New construction: No
- Year built: 1965
Utilities & green energy
- Water: Municipal/City
Community & neighborhood
Location
- Region: Beech Grove
- Subdivision: No Subdivision
Price history
| Date | Event | Price |
|---|---|---|
| 12/29/2023 | Sold | $187,500$87/sqft |
Source: | ||
| 11/28/2023 | Pending sale | $187,500$87/sqft |
Source: | ||
| 11/14/2023 | Price change | $187,500-2.3%$87/sqft |
Source: | ||
| 10/23/2023 | Price change | $192,000-1.5%$89/sqft |
Source: | ||
| 10/5/2023 | Listed for sale | $195,000$90/sqft |
Source: | ||
Public tax history
Tax history is unavailable.
Neighborhood: 46107
Nearby schools
GreatSchools rating
- 3/10Central Elementary School (Beech Grove)Grades: 2-3Distance: 0.9 mi
- 8/10Beech Grove Middle SchoolGrades: 7-8Distance: 0.7 mi
- 2/10Beech Grove Senior High SchoolGrades: 9-12Distance: 2.1 mi
Get a cash offer in 3 minutes
Find out how much your home could sell for in as little as 3 minutes with a no-obligation cash offer.
Estimated market value
$233,900
Get a cash offer in 3 minutes
Find out how much your home could sell for in as little as 3 minutes with a no-obligation cash offer.
Estimated market value
$233,900

