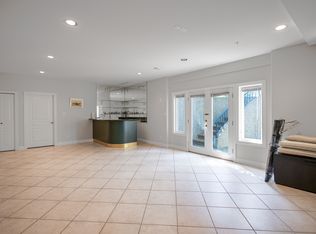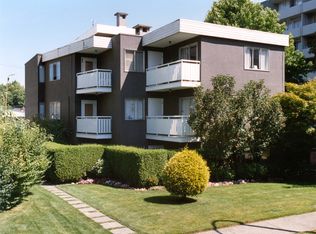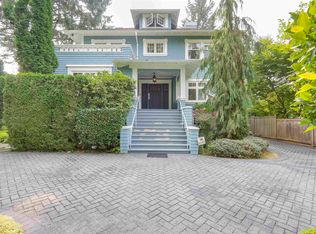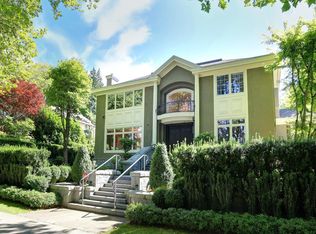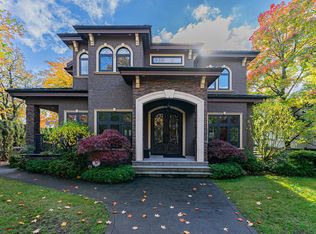South-Facing beautiful custom-built luxury home on over 9000sqft lot, Prime Quilchena District! Over 7,000 sqft inside with 9 beds & 9 baths! Double height ceilings! luxurious flooring! Gourmet kitchen & wok kit w high end appliances & cabinetry! Supreme craftsmanship throughout ! Radiant heat, A/C, HRV! Spacious rec room, modern wine cellar, home theatre, wet bar, steam, sauna! Well-maintained garden! Legal 2 bdrm bsmt rental suite and a 922 sf 2 bdrm laneway house! 2 car garage! Convenient location close to private schools Crofton House, York House, St George’s! public schools Point Grey Secondary & Quilchena Elem nearby and close to UBC! Blocks away from Kerrisdale shopping street! booking a showing before it goes!
For sale
C$6,490,000
2237 W 37th Ave, Vancouver, BC V6M 1P2
9beds
7,026sqft
Single Family Residence
Built in 2017
9,147.6 Square Feet Lot
$-- Zestimate®
C$924/sqft
C$-- HOA
What's special
Double height ceilingsLuxurious flooringGourmet kitchenHigh end appliancesRadiant heatSpacious rec roomModern wine cellar
- 215 days |
- 39 |
- 0 |
Zillow last checked: 8 hours ago
Listing updated: May 21, 2025 at 05:38pm
Listed by:
Kevin Lu - PREC,
RE/MAX Colonial Pacific Realty Brokerage
Source: Greater Vancouver REALTORS®,MLS®#: R3005470 Originating MLS®#: Greater Vancouver
Originating MLS®#: Greater Vancouver
Facts & features
Interior
Bedrooms & bathrooms
- Bedrooms: 9
- Bathrooms: 9
- Full bathrooms: 8
- 1/2 bathrooms: 1
Heating
- Electric, Natural Gas, Radiant
Cooling
- Central Air, Air Conditioning
Appliances
- Included: Washer/Dryer, Dishwasher, Refrigerator, Oven
- Laundry: In Unit
Features
- Central Vacuum
- Windows: Window Coverings
- Basement: Finished
- Number of fireplaces: 1
- Fireplace features: Gas
Interior area
- Total structure area: 7,026
- Total interior livable area: 7,026 sqft
Video & virtual tour
Property
Parking
- Total spaces: 4
- Parking features: Additional Parking, Garage, RV Access/Parking, Rear Access, Garage Door Opener
- Garage spaces: 2
Features
- Levels: Two
- Stories: 2
- Exterior features: Garden, Balcony, Private Yard
- Has view: Yes
- View description: Mountains
- Frontage length: 6
Lot
- Size: 9,147.6 Square Feet
- Dimensions: 6 x 137.6
- Features: Central Location, Lane Access, Private, Recreation Nearby
Construction
Type & style
- Home type: SingleFamily
- Architectural style: Laneway House
- Property subtype: Single Family Residence
Condition
- Year built: 2017
Community & HOA
Community
- Features: Near Shopping
- Security: Security System, Smoke Detector(s)
HOA
- Has HOA: No
- Amenities included: Sauna/Steam Room
Location
- Region: Vancouver
Financial & listing details
- Price per square foot: C$924/sqft
- Tax assessed value: C$5,176,000
- Annual tax amount: C$26,358
- Date on market: 5/21/2025
- Ownership: Freehold NonStrata
Kevin Lu - PREC
(778) 320-3708
By pressing Contact Agent, you agree that the real estate professional identified above may call/text you about your search, which may involve use of automated means and pre-recorded/artificial voices. You don't need to consent as a condition of buying any property, goods, or services. Message/data rates may apply. You also agree to our Terms of Use. Zillow does not endorse any real estate professionals. We may share information about your recent and future site activity with your agent to help them understand what you're looking for in a home.
Price history
Price history
Price history is unavailable.
Public tax history
Public tax history
Tax history is unavailable.Climate risks
Neighborhood: Arbutus
Nearby schools
GreatSchools rating
- NAPoint Roberts Primary SchoolGrades: K-3Distance: 18 mi
- NABirch Bay Home ConnectionsGrades: K-11Distance: 25 mi
- Loading
