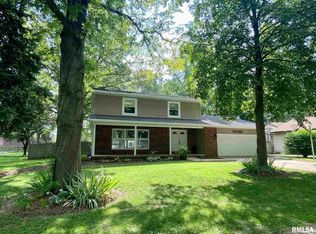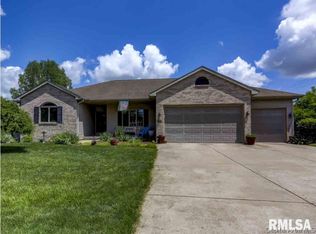Sold for $198,000 on 03/21/25
$198,000
2237 W Rd Dr, Springfield, IL 62711
3beds
1,826sqft
Single Family Residence, Residential
Built in 1978
-- sqft lot
$205,500 Zestimate®
$108/sqft
$2,305 Estimated rent
Home value
$205,500
$189,000 - $224,000
$2,305/mo
Zestimate® history
Loading...
Owner options
Explore your selling options
What's special
Does your wish list include a FABULOUS kitchen with a far-westside location? Then this split-level home situated on a large lot might be just what you've been waiting for! With over 1800 SF of finished living space, this home has plenty of room to spread out. The updated kitchen features granite countertops and large breakfast bar, with plenty of cabinets for storage. You will fall in love with the primary bedroom, complete with a large walk-in closet and a massive private bathroom that features dual vanities, a corner jacuzzi tub and a walk-in shower! Add in the attached 2-car garage and a large lot just under half acre, and this is your opportunity to "head west" at a very reasonable price! Seller willing to give credit at closing so you can add your personal design touches!
Zillow last checked: 8 hours ago
Listing updated: March 23, 2025 at 01:19pm
Listed by:
Jerry George Pref:217-638-1360,
The Real Estate Group, Inc.
Bought with:
Julie Davis, 471011887
The Real Estate Group, Inc.
Source: RMLS Alliance,MLS#: CA1034365 Originating MLS: Capital Area Association of Realtors
Originating MLS: Capital Area Association of Realtors

Facts & features
Interior
Bedrooms & bathrooms
- Bedrooms: 3
- Bathrooms: 3
- Full bathrooms: 2
- 1/2 bathrooms: 1
Bedroom 1
- Level: Upper
- Dimensions: 14ft 2in x 17ft 8in
Bedroom 2
- Level: Lower
- Dimensions: 11ft 1in x 11ft 2in
Bedroom 3
- Level: Lower
- Dimensions: 11ft 1in x 10ft 8in
Other
- Level: Upper
- Dimensions: 10ft 4in x 9ft 4in
Kitchen
- Level: Upper
- Dimensions: 12ft 7in x 13ft 4in
Laundry
- Level: Lower
- Dimensions: 6ft 6in x 5ft 3in
Living room
- Level: Main
- Dimensions: 16ft 1in x 17ft 1in
Lower level
- Area: 770
Main level
- Area: 286
Upper level
- Area: 770
Heating
- Electric, Forced Air, Heat Pump
Cooling
- Central Air, Heat Pump
Appliances
- Included: Dishwasher, Disposal, Dryer, Range, Refrigerator, Washer
Features
- Has basement: No
Interior area
- Total structure area: 1,826
- Total interior livable area: 1,826 sqft
Property
Parking
- Total spaces: 2
- Parking features: Attached
- Attached garage spaces: 2
Features
- Patio & porch: Deck
Lot
- Dimensions: 79 x 201 x 100 x 200
- Features: Level
Details
- Parcel number: 2101.0351003
Construction
Type & style
- Home type: SingleFamily
- Property subtype: Single Family Residence, Residential
Materials
- Frame, Vinyl Siding
- Foundation: Concrete Perimeter
- Roof: Shingle
Condition
- New construction: No
- Year built: 1978
Utilities & green energy
- Sewer: Public Sewer
- Water: Public
Community & neighborhood
Location
- Region: Springfield
- Subdivision: West Road Park
HOA & financial
HOA
- Has HOA: Yes
- HOA fee: $100 annually
Other
Other facts
- Road surface type: Paved
Price history
| Date | Event | Price |
|---|---|---|
| 3/21/2025 | Sold | $198,000-5.7%$108/sqft |
Source: | ||
| 3/1/2025 | Pending sale | $209,900$115/sqft |
Source: | ||
| 2/28/2025 | Price change | $209,900-2.4%$115/sqft |
Source: | ||
| 2/17/2025 | Listed for sale | $215,000$118/sqft |
Source: | ||
| 2/14/2025 | Pending sale | $215,000$118/sqft |
Source: | ||
Public tax history
Tax history is unavailable.
Neighborhood: 62711
Nearby schools
GreatSchools rating
- 5/10Lindsay SchoolGrades: K-5Distance: 0.3 mi
- 2/10U S Grant Middle SchoolGrades: 6-8Distance: 2.8 mi
- 7/10Springfield High SchoolGrades: 9-12Distance: 3.9 mi

Get pre-qualified for a loan
At Zillow Home Loans, we can pre-qualify you in as little as 5 minutes with no impact to your credit score.An equal housing lender. NMLS #10287.

