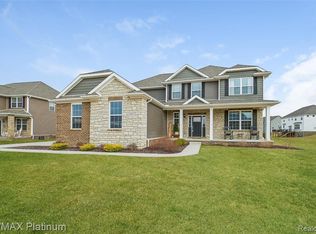Sold for $592,000 on 10/15/25
$592,000
2237 Walnut View Dr, Howell, MI 48855
5beds
3,696sqft
Single Family Residence
Built in 2018
0.32 Acres Lot
$594,200 Zestimate®
$160/sqft
$4,071 Estimated rent
Home value
$594,200
Estimated sales range
Not available
$4,071/mo
Zestimate® history
Loading...
Owner options
Explore your selling options
What's special
Welcome to the highly sought-after Walnut Ridge Estates, this home offers comfort, functionality, and style! This stunning 5-bedroom, 3.5-bath home with over 3,600 sq ft of finished living space, including a beautifully finished daylight basement.
Step into the open-concept kitchen featuring a 6-foot center island, granite countertops, soft-close cabinetry, and warm, modern finishes. The spacious layout includes second-floor laundry, a 3-car side-entry garage, and a private 5th bedroom with full bath in the lower level, perfect for guests or multigenerational living. 9’ basement ceilings and daylight windows make the lower level feel just like the main floor.
Incredible opportunity! Offered well below appraised value for a quick sale! Recent upgrades by the owner include LED lighting throughout, a low-maintenance Trex deck, lush landscaping with a sprinkler system on a separate meter, whole-home water softener, and window blinds throughout. The garage is outfitted with attic storage, shelving, and LED lighting.
This turnkey home is conveniently located near shopping, dining, US-23, and just minutes to downtown Brighton. Don’t miss this exceptional opportunity, schedule your private tour today!
Zillow last checked: 8 hours ago
Listing updated: October 15, 2025 at 03:24am
Listed by:
Christine Champlin 810-986-9466,
RE/MAX Platinum-Fenton
Bought with:
Christine Champlin, 6501342398
RE/MAX Platinum-Fenton
Source: Realcomp II,MLS#: 20250031301
Facts & features
Interior
Bedrooms & bathrooms
- Bedrooms: 5
- Bathrooms: 4
- Full bathrooms: 3
- 1/2 bathrooms: 1
Other
- Level: Basement
- Area: 40
- Dimensions: 8 X 5
Heating
- Forced Air, Natural Gas
Cooling
- Ceiling Fans, Central Air
Appliances
- Included: Disposal, Dryer, Energy Star Qualified Dishwasher, Free Standing Gas Range, Free Standing Refrigerator, Microwave, Stainless Steel Appliances, Washer, Water Softener Owned
- Laundry: Laundry Room
Features
- Entrance Foyer, High Speed Internet
- Windows: Egress Windows
- Basement: Daylight,Finished,Full
- Has fireplace: Yes
- Fireplace features: Gas, Great Room
Interior area
- Total interior livable area: 3,696 sqft
- Finished area above ground: 2,696
- Finished area below ground: 1,000
Property
Parking
- Total spaces: 3
- Parking features: Three Car Garage, Attached, Direct Access, Driveway, Electricityin Garage, Garage Door Opener, Garage Faces Side
- Garage spaces: 3
Features
- Levels: Two
- Stories: 2
- Entry location: GroundLevelwSteps
- Patio & porch: Covered, Deck, Porch
- Pool features: None
- Fencing: Fencing Allowed
Lot
- Size: 0.32 Acres
- Dimensions: 89 x 149 x 93 x 149
- Features: Sprinklers
Details
- Additional structures: Sheds Allowed
- Parcel number: 0819301049
- Special conditions: Short Sale No,Standard
Construction
Type & style
- Home type: SingleFamily
- Architectural style: Colonial
- Property subtype: Single Family Residence
Materials
- Brick, Stone, Vinyl Siding
- Foundation: Basement, Poured, Sump Pump
- Roof: Asphalt
Condition
- New construction: No
- Year built: 2018
Utilities & green energy
- Sewer: Public Sewer
- Water: Public
- Utilities for property: Underground Utilities
Community & neighborhood
Security
- Security features: Smoke Detectors
Community
- Community features: Sidewalks
Location
- Region: Howell
- Subdivision: WALNUT RIDGE ESTATES LCCP NO 412
HOA & financial
HOA
- Has HOA: Yes
- HOA fee: $650 annually
- Services included: Snow Removal, Trash
Other
Other facts
- Listing agreement: Exclusive Right To Sell
- Listing terms: Cash,Conventional,FHA,Usda Loan,Va Loan
Price history
| Date | Event | Price |
|---|---|---|
| 10/15/2025 | Sold | $592,000-1.3%$160/sqft |
Source: | ||
| 9/15/2025 | Pending sale | $599,999$162/sqft |
Source: | ||
| 8/17/2025 | Price change | $599,999-2.4%$162/sqft |
Source: | ||
| 8/1/2025 | Price change | $614,9000%$166/sqft |
Source: | ||
| 7/24/2025 | Price change | $615,000-2.4%$166/sqft |
Source: | ||
Public tax history
| Year | Property taxes | Tax assessment |
|---|---|---|
| 2025 | $9,582 +4.4% | $343,700 +8.9% |
| 2024 | $9,176 -0.5% | $315,700 +3.1% |
| 2023 | $9,221 +4.5% | $306,300 -0.3% |
Find assessor info on the county website
Neighborhood: 48855
Nearby schools
GreatSchools rating
- 8/10Hartland Village Elementary SchoolGrades: K-4Distance: 2.5 mi
- 8/10Hartland M.S. At Ore CreekGrades: 7-8Distance: 2.1 mi
- 7/10Hartland High SchoolGrades: 8-12Distance: 2.4 mi

Get pre-qualified for a loan
At Zillow Home Loans, we can pre-qualify you in as little as 5 minutes with no impact to your credit score.An equal housing lender. NMLS #10287.
Sell for more on Zillow
Get a free Zillow Showcase℠ listing and you could sell for .
$594,200
2% more+ $11,884
With Zillow Showcase(estimated)
$606,084