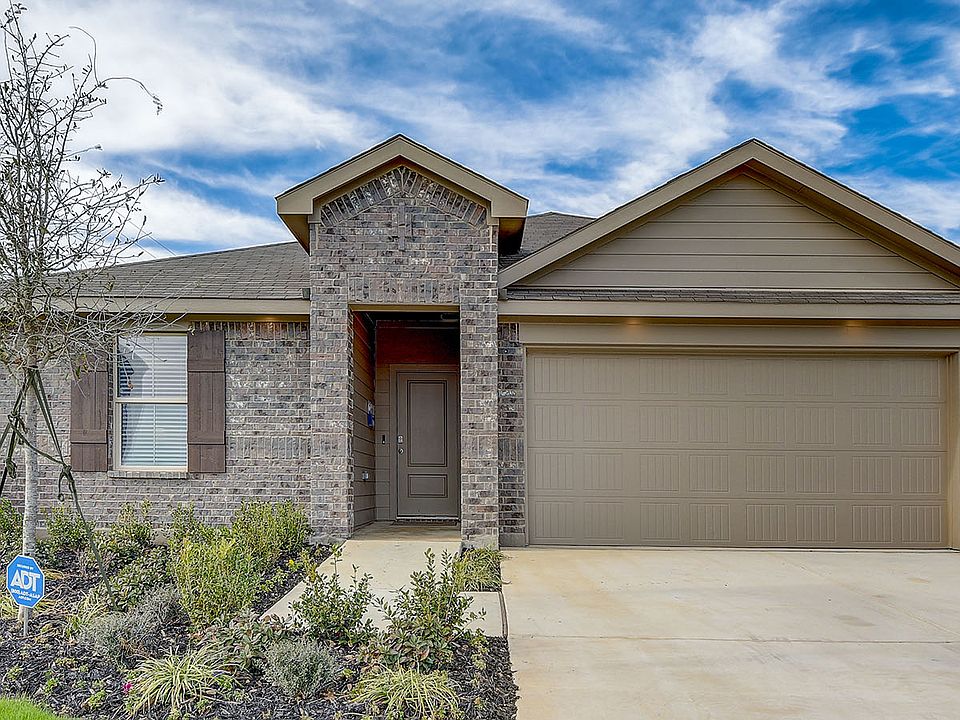2237 White Buffalo Way, Fort Worth, Texas, is a new home built by D.R. Horton in the Longhorn Estates community.
Estimated completion: December 2025.
The Midland is a two-story floor plan offering 2163 sq. ft. of living space, 4 bedrooms, 3 bathrooms and a loft. As you enter the home through the foyer, you'll pass one secondary bedroom and bathroom and the laundry room, all tucked away in a spacious hallway. Next, you'll pass the stairwell and enter into the open concept living space. The kitchen is open to the dining area and living room, perfect for entertaining. The kitchen features quartz countertops, stainless steel appliances, a walk-in pantry, and a large kitchen island. The main bedroom suite is privately located at the back of the home, just off the living room, and features a large walk-in closet, and a spacious walk-in shower with white subway tile surround. Upstairs you will find an open loft space, two additional secondary bedrooms and the third full bathroom. This home also includes a covered patio, professionally landscaped and irrigated yard complete with sod.
Photos shown here may not depict the specified home and features and are included for illustration purposes only. Elevations, exterior/ interior colors, options, available upgrades, and standard features will vary in each community and may change without notice. May include options, elevations, and upgrades (such as patio covers, front porches, stone options, and lot premiums) that require an addit
New construction
$376,485
2237 White Buffalo Way, Fort Worth, TX 76036
4beds
2,163sqft
Single Family Residence
Built in 2025
-- sqft lot
$-- Zestimate®
$174/sqft
$-- HOA
What's special
Open loft spaceStainless steel appliancesQuartz countertopsCovered patioLarge walk-in closetSpacious walk-in showerLarge kitchen island
This home is based on the MIDLAND plan.
Call: (682) 356-1543
- 3 days |
- 15 |
- 0 |
Zillow last checked: October 04, 2025 at 02:23am
Listing updated: October 04, 2025 at 02:23am
Listed by:
D.R. Horton
Source: DR Horton
Travel times
Schedule tour
Select your preferred tour type — either in-person or real-time video tour — then discuss available options with the builder representative you're connected with.
Facts & features
Interior
Bedrooms & bathrooms
- Bedrooms: 4
- Bathrooms: 3
- Full bathrooms: 3
Interior area
- Total interior livable area: 2,163 sqft
Video & virtual tour
Property
Parking
- Total spaces: 2
- Parking features: Garage
- Garage spaces: 2
Features
- Levels: 2.0
- Stories: 2
Construction
Type & style
- Home type: SingleFamily
- Property subtype: Single Family Residence
Condition
- New Construction
- New construction: Yes
- Year built: 2025
Details
- Builder name: D.R. Horton
Community & HOA
Community
- Subdivision: Longhorn Estates
Location
- Region: Fort Worth
Financial & listing details
- Price per square foot: $174/sqft
- Date on market: 10/4/2025
About the community
Longhorn Estates is a thoughtfully designed master-planned community nestled in the heart of Tarrant County, ideally located near the intersection of S. Hulen Street and W. Cleburne Crowley Road. This charming community offers an exceptional blend of suburban comfort and city convenience, making it an appealing choice for families, professionals, and anyone looking to establish roots in a growing area with strong educational and lifestyle opportunities. With a tax rate of 2.41% and no MUD or PID taxes, homeowners can enjoy more manageable long-term costs. The HOA fee is an affordable $1,000 per year, contributing to the maintenance of future amenities including a community pool, dog park, playground, pond, and walking trails - all designed to enhance your outdoor living experience.
Located within the Crowley Independent School District, residents benefit from access to quality education, including nearby institutions like the CTE Community Center where students can earn dual high school credits or complete trade certifications before graduation. Tarleton State University off Chisholm Trail offers higher education opportunities just minutes away.
Homebuyers can choose from 16 unique one and two-story floorplans, with development planned across four phases. Longhorn Estates is a gas community, further adding to the convenience and efficiency of daily living. Commuters will appreciate the proximity to major attractions and transportation hubs, with Downtown Fort Worth, the Stockyards, Six Flags, and Hurricane Harbor in Arlington all within easy reach. DFW International Airport is about 42 minutes away, and Dallas Love Field can be reached in under an hour.
Longhorn Estates is more than a neighborhood - it's a community designed with your future in mind.
Source: DR Horton

