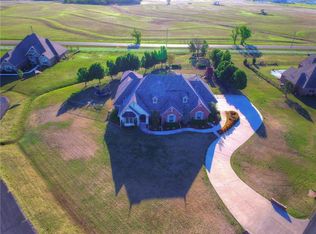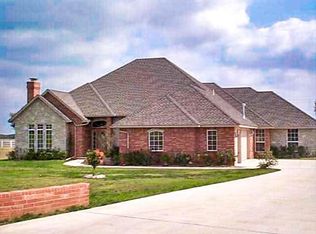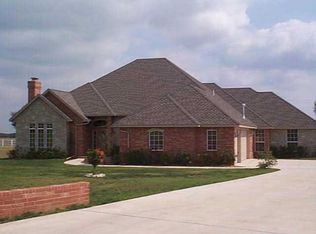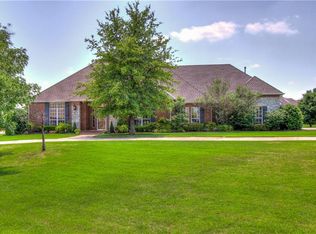Sold for $475,000
$475,000
22370 Cedar Ridge Rd, Edmond, OK 73025
3beds
3,293sqft
Single Family Residence
Built in 2005
1 Acres Lot
$510,300 Zestimate®
$144/sqft
$3,540 Estimated rent
Home value
$510,300
$485,000 - $536,000
$3,540/mo
Zestimate® history
Loading...
Owner options
Explore your selling options
What's special
OPEN HOUSE SUNDAY, MARCH 24TH, 2:00PM-4:00PM. Welcome to Cedar Ridge Farms! Desirable Deer Creek community offers one acre lots with custom homes, stocked ponds and beautiful landscaped entrance. This acreage home is situated on mature landscaped lot, with extended drive (plenty of parking for family and friends). One owner custom home, offers large living/family area and includes views of swimming pool and outdoor wood burning fireplace. Family room also offers an elegant cast stone fireplace flaked with unique shelving and a beautiful coffered ceiling. Study/office space looks out large front window with lots of natural light! Kitchen includes island, breakfast bar and walk-in pantry. Additional square footage in home includes a flex room, study/office and bonus room. Large primary suite has plenty of room for a reading/sitting area. The wood plank cathedral ceiling brings a rustic feel to the room. Primary bath includes separate vanities, large walk-in shower and step-up tub. East backyard makes for enjoyable days/evenings by the saltwater sports pool. Property has 3 HVAC units, 2 hot water tanks and storm shelter. Deer Creek schools are all in close proximity to neighborhood.
Zillow last checked: 8 hours ago
Listing updated: July 02, 2024 at 12:13am
Listed by:
Jo Ann Patterson 405-227-8920,
Keller Williams Central OK ED
Bought with:
Rhonda Bratton, 52670
Rhonda Bratton Homes
Source: MLSOK/OKCMAR,MLS#: 1104466
Facts & features
Interior
Bedrooms & bathrooms
- Bedrooms: 3
- Bathrooms: 2
- Full bathrooms: 2
Primary bedroom
- Description: Ceiling Fan,Lower Level,Tub & Shower,Walk In Closet
Bedroom
- Description: Ceiling Fan,Lower Level
Bedroom
- Description: Ceiling Fan,Lower Level
Dining room
- Description: Ceiling Fan,Formal
Kitchen
- Description: Breakfast Bar,Built Ins,Eating Space,Pantry
Living room
- Description: Built Ins,Ceiling Fan,Family,Fireplace
Other
- Description: Bonus Room,Ceiling Fan,Upper Level
Study
- Description: Built Ins,Ceiling Fan,Lower Level
Heating
- Central
Cooling
- Has cooling: Yes
Appliances
- Included: Dishwasher, Disposal, Built-In Electric Oven, Built-In Electric Range
- Laundry: Laundry Room
Features
- Ceiling Fan(s), Combo Woodwork, Paint Woodwork
- Flooring: Combination
- Number of fireplaces: 2
- Fireplace features: Masonry
Interior area
- Total structure area: 3,293
- Total interior livable area: 3,293 sqft
Property
Parking
- Total spaces: 3
- Parking features: Concrete
- Garage spaces: 3
Features
- Levels: One and One Half
- Stories: 1
- Patio & porch: Patio
- Has private pool: Yes
- Pool features: Vinyl
- Fencing: Combination
Lot
- Size: 1 Acres
- Features: Interior Lot
Details
- Parcel number: 22370NONECedarRidge73025
- Special conditions: None
Construction
Type & style
- Home type: SingleFamily
- Architectural style: Traditional
- Property subtype: Single Family Residence
Materials
- Brick
- Foundation: Slab
- Roof: Composition
Condition
- Year built: 2005
Utilities & green energy
- Utilities for property: Aerobic System, Public
Community & neighborhood
Location
- Region: Edmond
HOA & financial
HOA
- Has HOA: Yes
- HOA fee: $650 annually
- Services included: Greenbelt, Maintenance
Price history
| Date | Event | Price |
|---|---|---|
| 4/12/2024 | Sold | $475,000-9.6%$144/sqft |
Source: | ||
| 3/25/2024 | Pending sale | $525,400$160/sqft |
Source: | ||
| 3/24/2024 | Listed for sale | $525,400+1247.2%$160/sqft |
Source: | ||
| 7/26/2004 | Sold | $39,000+20%$12/sqft |
Source: Public Record Report a problem | ||
| 7/14/2003 | Sold | $32,500+16.1%$10/sqft |
Source: Public Record Report a problem | ||
Public tax history
| Year | Property taxes | Tax assessment |
|---|---|---|
| 2024 | $4,562 +2.6% | $40,266 +3% |
| 2023 | $4,448 +4.8% | $39,093 +3% |
| 2022 | $4,243 +4.8% | $37,955 +3% |
Find assessor info on the county website
Neighborhood: 73025
Nearby schools
GreatSchools rating
- 9/10Deer Creek Intermediate SchoolGrades: 6Distance: 0.9 mi
- 10/10Deer Creek High SchoolGrades: 9-12Distance: 1.2 mi
- 9/10Rose Union Elementary SchoolGrades: PK-3Distance: 0.9 mi
Schools provided by the listing agent
- Elementary: Rose Union ES
- Middle: Deer Creek Intermediate School,Deer Creek MS
- High: Deer Creek HS
Source: MLSOK/OKCMAR. This data may not be complete. We recommend contacting the local school district to confirm school assignments for this home.
Get a cash offer in 3 minutes
Find out how much your home could sell for in as little as 3 minutes with a no-obligation cash offer.
Estimated market value$510,300
Get a cash offer in 3 minutes
Find out how much your home could sell for in as little as 3 minutes with a no-obligation cash offer.
Estimated market value
$510,300



