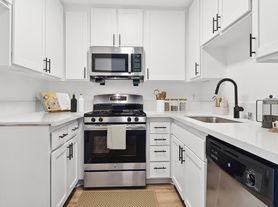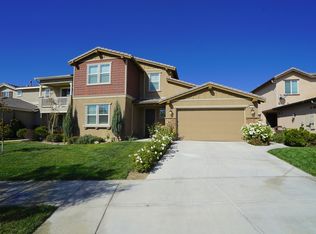PRIME LOCATION, GREAT COMMUNITY, and an INVITING HOME! Welcome to 22379 Driftwood with 6 spacious bedrooms with walk-in closets, an upstairs loft, and 5 bathrooms. Enjoy community amenities like gated entry, security patrolled, pool, spa, clubhouse, parks, hiking/biking trails, and more! Near shops, restaurants, and highly rated schools. Call today for showing...
Owner will pay for gardener. Tenant is responsible for all utilities (water, electricity, gas, water softener, trash, cable, internet, etc.)
House for rent
$6,850/mo
22379 Driftwood Ct, Santa Clarita, CA 91350
6beds
4,830sqft
Price may not include required fees and charges.
Single family residence
Available now
Dogs OK
Central air
In unit laundry
Attached garage parking
Solar
What's special
- 63 days
- on Zillow |
- -- |
- -- |
Travel times
Renting now? Get $1,000 closer to owning
Unlock a $400 renter bonus, plus up to a $600 savings match when you open a Foyer+ account.
Offers by Foyer; terms for both apply. Details on landing page.
Facts & features
Interior
Bedrooms & bathrooms
- Bedrooms: 6
- Bathrooms: 5
- Full bathrooms: 5
Rooms
- Room types: Office
Heating
- Solar
Cooling
- Central Air
Appliances
- Included: Dishwasher, Dryer, Refrigerator, Washer
- Laundry: In Unit
Features
- Walk-In Closet(s)
- Flooring: Hardwood, Tile
Interior area
- Total interior livable area: 4,830 sqft
Property
Parking
- Parking features: Attached
- Has attached garage: Yes
- Details: Contact manager
Features
- Patio & porch: Patio
- Exterior features: 1st Floor Master Bedroom, All Appliances Included, Barbecue, Biking Trails, CAT6 Ethernet Cabling Throughout, Cable not included in rent, Dry Bar, Electricity not included in rent, Garbage not included in rent, Gas not included in rent, Granite Counters, Heating: Solar, High Ceilings, Hiking Trails, Internet not included in rent, Loft, Master Suite, No Utilities included in rent, Pet Park, Picnic Area, Recessed Lighting, Water not included in rent
- Has spa: Yes
- Spa features: Hottub Spa
Details
- Parcel number: 2849040016
Construction
Type & style
- Home type: SingleFamily
- Property subtype: Single Family Residence
Community & HOA
Community
- Features: Clubhouse
- Security: Gated Community
Location
- Region: Santa Clarita
Financial & listing details
- Lease term: 1 Year
Price history
| Date | Event | Price |
|---|---|---|
| 8/14/2025 | Price change | $6,850-7.4%$1/sqft |
Source: Zillow Rentals | ||
| 8/1/2025 | Listed for rent | $7,400+14.7%$2/sqft |
Source: Zillow Rentals | ||
| 1/16/2024 | Listing removed | -- |
Source: Zillow Rentals | ||
| 1/3/2024 | Price change | $6,450-24.6%$1/sqft |
Source: Zillow Rentals | ||
| 12/7/2023 | Listed for rent | $8,550$2/sqft |
Source: Zillow Rentals | ||

