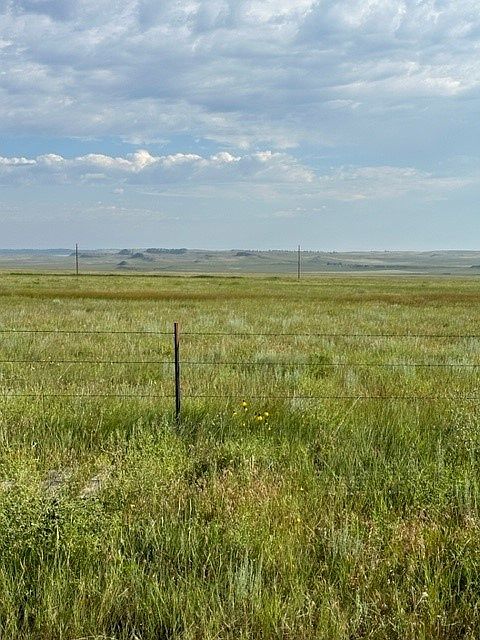A time- tested and proven floorplan. HARDI siding! Clean NEW home- Open concept kitchen, living, and dining with beautiful bay like windows. Patio off kitchen for grilling and backyard access. Primary suite with walk-in closet and bath {double sinks, walk-in shower, soaking tub, and linen closet}. Recessed lighting, hall storage, mudroom with cupboards, and more! Extra deep garage with additional parking area in driveway. A must see! Completion in October 2025.
New construction
$359,900
2238 Lindero Blvd, Billings, MT 59105
3beds
1,333sqft
Single Family Residence
Built in 2025
6,751.8 Square Feet Lot
$363,600 Zestimate®
$270/sqft
$10/mo HOA
What's special
Extra deep garageWalk-in showerPatio off kitchenSoaking tubHall storageOpen concept kitchenDouble sinks
- 58 days |
- 334 |
- 23 |
Zillow last checked: 7 hours ago
Listing updated: October 13, 2025 at 12:01pm
Listed by:
Lauren Johnson 406-670-8209,
Oakland & Company
Source: BMTMLS,MLS#: 355045 Originating MLS: Billings Association Of REALTORS
Originating MLS: Billings Association Of REALTORS
Travel times
Schedule tour
Facts & features
Interior
Bedrooms & bathrooms
- Bedrooms: 3
- Bathrooms: 2
- Full bathrooms: 2
- Main level bathrooms: 2
- Main level bedrooms: 3
Primary bedroom
- Description: Bath,Flooring: Laminate
- Features: Closet, Walk-In Closet(s)
- Level: Main
Bedroom
- Description: Flooring: Laminate
- Features: Closet
- Level: Main
Bedroom
- Description: Flooring: Laminate
- Features: Closet
- Level: Main
Dining room
- Description: Flooring: Laminate
- Level: Main
Kitchen
- Description: Island,Flooring: Laminate
- Features: Recessed Lighting
- Level: Main
Living room
- Description: Flooring: Laminate
- Level: Main
Other
- Description: Mud Room,Flooring: Laminate
- Level: Main
Heating
- Forced Air, Gas
Cooling
- Central Air
Appliances
- Included: Dishwasher, Electric Range, Disposal, Microwave, Oven, Range
- Laundry: Washer Hookup, Dryer Hookup, Laundry Room
Features
- Basement: Crawl Space
Interior area
- Total interior livable area: 1,333 sqft
- Finished area above ground: 1,333
Video & virtual tour
Property
Parking
- Total spaces: 1
- Parking features: Attached, Garage Door Opener
- Attached garage spaces: 1
Features
- Levels: One
- Stories: 1
- Patio & porch: Deck, Patio
- Exterior features: Sprinkler/Irrigation, Patio
- Fencing: None
Lot
- Size: 6,751.8 Square Feet
- Features: Landscaped
Details
- Parcel number: A37749
- Zoning description: Suburban Neighborhood Residential
Construction
Type & style
- Home type: SingleFamily
- Architectural style: Ranch
- Property subtype: Single Family Residence
Materials
- HardiPlank Type
- Roof: Asphalt,Shingle
Condition
- Under Construction
- New construction: Yes
- Year built: 2025
Details
- Builder name: 4MT Homes
Utilities & green energy
- Sewer: Public Sewer
- Water: Public
Community & HOA
Community
- Subdivision: High Sierra
HOA
- Has HOA: Yes
- Services included: Other
- HOA fee: $10 monthly
Location
- Region: Billings
Financial & listing details
- Price per square foot: $270/sqft
- Annual tax amount: $1
- Date on market: 8/18/2025
- Listing terms: Cash,Conventional,1031 Exchange,FHA,New Loan,VA Loan
Source: 4MT Homes
