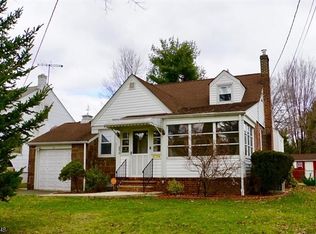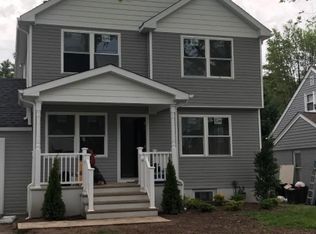Pride of ownership exudes all throughout this 3 bedroom 2 bath cape cod style home. Looking for a spacious home? LOOK NO FURTHER!!!First floor is equipped with an OVERSIZED living room, dining room, den, eat in kitchen, bedroom and full bath. The first floor also has a BEAUTIFUL FRONT PORCH, hard wood floors, WOOD BURNING FIREPLACE in the living room. Walk through the sliding doors onto your deck with the view of your METICULOUSLY maintained fenced in yard. Upstairs has 2 bedrooms, recreation room and a full bath. BRAND NEW driveway was also just installed. The unfinished basement is MASSIVE with plumbing already there for another full bath. If you are looking for tons of living space, this home WILL NOT disappoint you!!
This property is off market, which means it's not currently listed for sale or rent on Zillow. This may be different from what's available on other websites or public sources.

