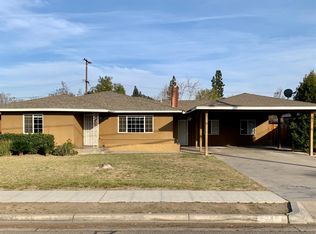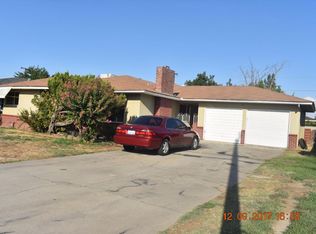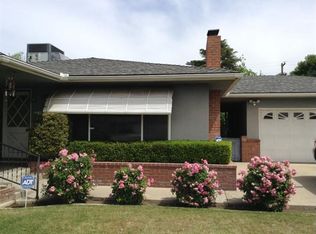Sold for $319,000 on 10/07/25
$319,000
2238 N Maple Ave, Fresno, CA 93703
2beds
1baths
1,132sqft
Residential, Single Family Residence
Built in 1955
8,102.16 Square Feet Lot
$318,400 Zestimate®
$282/sqft
$1,654 Estimated rent
Home value
$318,400
$290,000 - $350,000
$1,654/mo
Zestimate® history
Loading...
Owner options
Explore your selling options
What's special
Opportunity knocks with this well-maintained, comfortable 2-bedroom, 1 bath Fresno home that has been lovingly cared for by the same owner for many years. Save money on your monthly utilities with the newer HVAC unit, dual pane windows, and added insulation for energy efficiency! Enjoy the convenience of an indoor laundry room. Plan updates that will express your personal touch, or simply enjoy the retro kitchen and bath as they currently are! Don't like carpet? There is original hardwood flooring beneath it.Outside, you'll find a spacious back yard, perfect for hosting gatherings, letting pets roam, gardening, or relaxing in your own private space. Need extra storage? You'll love the shed in the back yard. Parking is not a problem here, with a 2-car garage (conveniently accessed through the breezeway between the house and garage) plus 2 carport spaces! This home is close to the airport, freeways, schools, and shopping, is in excellent shape, and offers excellent value for its square footage and lot size. This little charmer is ready for you to move in and make it your own. Don't wait!
Zillow last checked: 8 hours ago
Listing updated: October 08, 2025 at 03:50pm
Listed by:
Carol A. MacNeill DRE #01997810 559-618-7872,
Legacy Real Estate Inc.
Bought with:
Carol A. MacNeill, DRE #01997810
Legacy Real Estate Inc.
Source: Fresno MLS,MLS#: 635523Originating MLS: Fresno MLS
Facts & features
Interior
Bedrooms & bathrooms
- Bedrooms: 2
- Bathrooms: 1
Primary bedroom
- Area: 0
- Dimensions: 0 x 0
Bedroom 1
- Area: 0
- Dimensions: 0 x 0
Bedroom 2
- Area: 0
- Dimensions: 0 x 0
Bedroom 3
- Area: 0
- Dimensions: 0 x 0
Bedroom 4
- Area: 0
- Dimensions: 0 x 0
Bathroom
- Features: Tub/Shower
Dining room
- Features: Living Room/Area
- Area: 0
- Dimensions: 0 x 0
Family room
- Area: 0
- Dimensions: 0 x 0
Kitchen
- Features: Eat-in Kitchen
- Area: 0
- Dimensions: 0 x 0
Living room
- Area: 0
- Dimensions: 0 x 0
Basement
- Area: 0
Heating
- Has Heating (Unspecified Type)
Cooling
- Central Air
Appliances
- Included: F/S Range/Oven, Gas Appliances, Disposal
- Laundry: Inside, Utility Room, Gas Dryer Hookup, Electric Dryer Hookup
Features
- Flooring: Carpet, Vinyl, Hardwood
- Windows: Double Pane Windows
- Number of fireplaces: 1
- Fireplace features: Masonry
Interior area
- Total structure area: 1,132
- Total interior livable area: 1,132 sqft
Property
Parking
- Total spaces: 2
- Parking features: Carport, Garage Door Opener
- Attached garage spaces: 2
- Has carport: Yes
Features
- Levels: One
- Stories: 1
- Fencing: Fenced
Lot
- Size: 8,102 sqft
- Dimensions: 60 x 135
- Features: Urban, Sprinklers In Front, Sprinklers In Rear, Sprinklers Auto, Mature Landscape
Details
- Parcel number: 44721114
- Zoning: RS4
Construction
Type & style
- Home type: SingleFamily
- Property subtype: Residential, Single Family Residence
Materials
- Stucco, Brick
- Foundation: Wood Subfloor
- Roof: Composition
Condition
- Year built: 1955
Utilities & green energy
- Sewer: Public Sewer
- Water: Public
- Utilities for property: Public Utilities
Community & neighborhood
Location
- Region: Fresno
HOA & financial
Other financial information
- Total actual rent: 0
Other
Other facts
- Listing agreement: Exclusive Right To Sell
- Listing terms: 1031 Exchange
Price history
| Date | Event | Price |
|---|---|---|
| 10/7/2025 | Sold | $319,000$282/sqft |
Source: Fresno MLS #635523 | ||
| 8/21/2025 | Pending sale | $319,000$282/sqft |
Source: Fresno MLS #635523 | ||
| 8/16/2025 | Listed for sale | $319,000+410.4%$282/sqft |
Source: Fresno MLS #635523 | ||
| 3/21/1996 | Sold | $62,500$55/sqft |
Source: Public Record | ||
Public tax history
| Year | Property taxes | Tax assessment |
|---|---|---|
| 2025 | -- | $102,481 +2% |
| 2024 | $1,293 +1.9% | $100,473 +2% |
| 2023 | $1,269 +1.4% | $98,504 +2% |
Find assessor info on the county website
Neighborhood: Mclane
Nearby schools
GreatSchools rating
- 4/10Norseman Elementary SchoolGrades: K-6Distance: 0.3 mi
- 4/10Scandinavian Middle SchoolGrades: 7-8Distance: 0.7 mi
- 3/10McLane High SchoolGrades: 9-12Distance: 0.6 mi
Schools provided by the listing agent
- Elementary: Norseman
- Middle: Scandinavian
- High: McLane
Source: Fresno MLS. This data may not be complete. We recommend contacting the local school district to confirm school assignments for this home.

Get pre-qualified for a loan
At Zillow Home Loans, we can pre-qualify you in as little as 5 minutes with no impact to your credit score.An equal housing lender. NMLS #10287.


