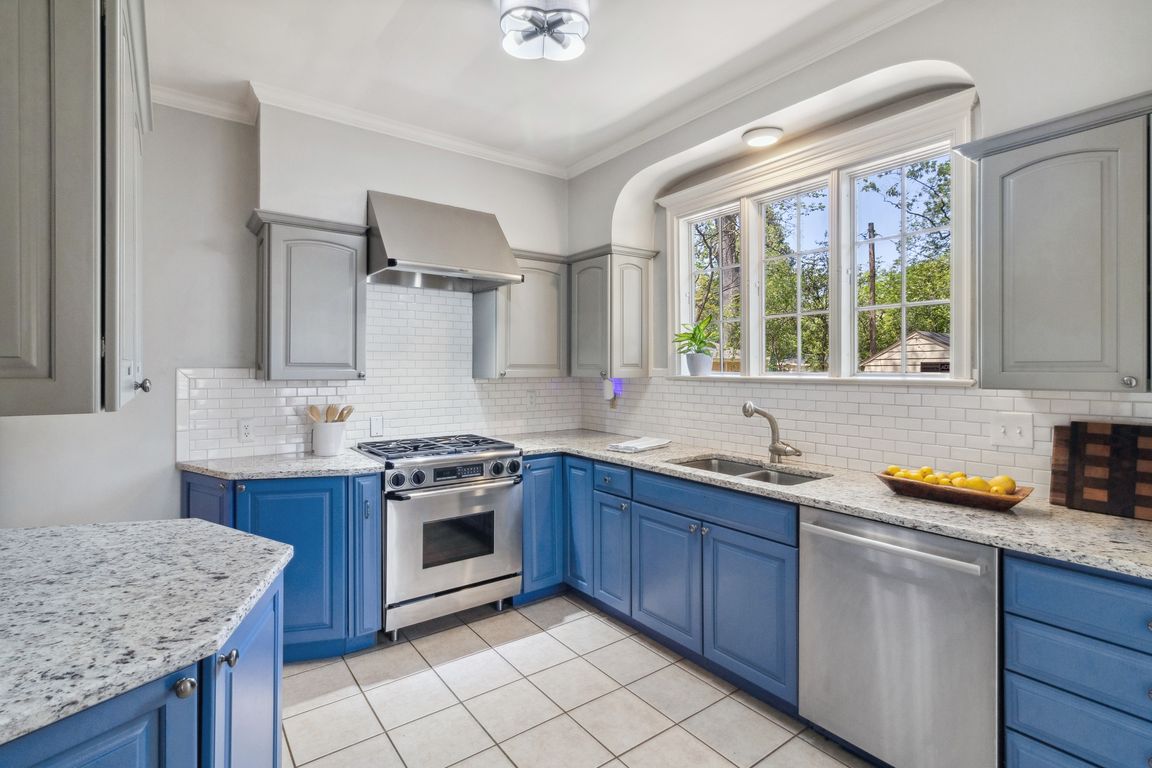
For sale
$447,000
3beds
--sqft
2238 Washington Ave, Memphis, TN 38104
3beds
--sqft
Single family residence
Built in 1939
9,583 sqft
Open parking
What's special
Walk-in closetFenced yardSpa-like bathDeck under the dogwoodsRenovated kitchenPlantation shuttersUpdated lighting
Imagine living in a place where every room feels welcoming, every detail feels intentional, and every day feels easier. At 2238 Washington Avenue, you’ll find a home filled with light, charm, and space for the life you’ve been wanting. From the 9-foot ceilings and hardwood floors to the updated lighting, plantation ...
- 3 days
- on Zillow |
- 347 |
- 17 |
Likely to sell faster than
Source: MAAR,MLS#: 10203524
Travel times
Kitchen
Living Room
Primary Bedroom
Zillow last checked: 7 hours ago
Listing updated: August 14, 2025 at 04:48pm
Listed by:
Margaret E Mikkelsen,
Marx-Bensdorf, REALTORS 901-682-1868
Source: MAAR,MLS#: 10203524
Facts & features
Interior
Bedrooms & bathrooms
- Bedrooms: 3
- Bathrooms: 3
- Full bathrooms: 3
Rooms
- Room types: Attic, Entry Hall, Sun Room
Primary bedroom
- Features: Hardwood Floor, Smooth Ceiling, Walk-In Closet(s)
- Level: First
- Area: 221
- Dimensions: 13 x 17
Bedroom 2
- Features: Hardwood Floor, Shared Bath, Smooth Ceiling
- Level: First
- Area: 156
- Dimensions: 12 x 13
Bedroom 3
- Features: Hardwood Floor, Smooth Ceiling, Walk-In Closet(s)
- Level: Second
- Area: 162
- Dimensions: 9 x 18
Primary bathroom
- Features: Double Vanity, Tile Floor, Full Bath
Dining room
- Features: Separate Dining Room
- Area: 165
- Dimensions: 11 x 15
Kitchen
- Features: Updated/Renovated Kitchen
- Area: 144
- Dimensions: 12 x 12
Living room
- Features: Separate Den, Separate Living Room
- Area: 280
- Dimensions: 14 x 20
Bonus room
- Area: 121
- Dimensions: 11 x 11
Den
- Area: 224
- Dimensions: 14 x 16
Heating
- Central
Cooling
- Central Air
Appliances
- Included: Dishwasher, Disposal, Dryer, Gas Cooktop, Range/Oven, Refrigerator, Washer
- Laundry: Laundry Room
Features
- Walk-In Closet(s), High Ceilings, Smooth Ceiling, 1 Bath, 2nd Bedroom, Den/Great Room, Dining Room, Kitchen, Living Room, Sun Room, 2 or More Baths, 3rd Bedroom, Primary Bedroom, 1 or More BR Down, Full Bath Down, Primary Up
- Flooring: Part Hardwood, Tile
- Windows: Window Treatments, Skylight(s)
- Basement: Crawl Space
- Attic: Walk-In
- Number of fireplaces: 1
- Fireplace features: Gas Log, Living Room
Interior area
- Living area range: 2200-2399 Square Feet
Video & virtual tour
Property
Parking
- Parking features: Driveway/Pad, Gated, Workshop in Garage
- Has uncovered spaces: Yes
Features
- Stories: 1.5
- Patio & porch: Deck
- Pool features: None
- Fencing: Chain Link,Wood
Lot
- Size: 9,583.2 Square Feet
- Dimensions: 50 x 200
- Features: Landscaped, Level, Some Trees
Details
- Parcel number: 028027 00009
Construction
Type & style
- Home type: SingleFamily
- Architectural style: Traditional,Williamsburg
- Property subtype: Single Family Residence
Materials
- Brick Veneer
- Roof: Composition Shingles
Condition
- New construction: No
- Year built: 1939
Utilities & green energy
- Water: Public
Community & HOA
Community
- Security: Burglar Alarm, Smoke Detector(s)
- Subdivision: Lenox Land Company
Location
- Region: Memphis
Financial & listing details
- Tax assessed value: $405,300
- Annual tax amount: $6,673
- Price range: $447K - $447K
- Date on market: 8/14/2025
- Listing terms: Conventional,FHA,VA Loan