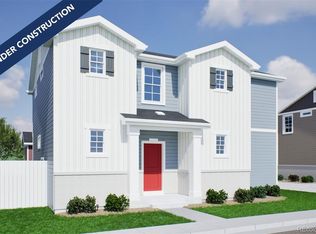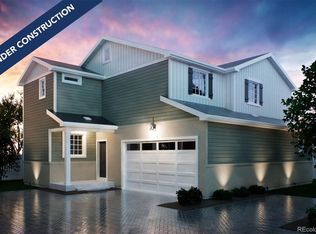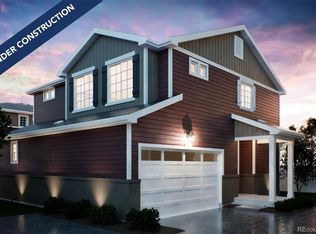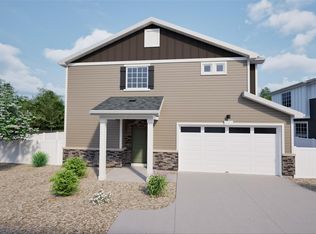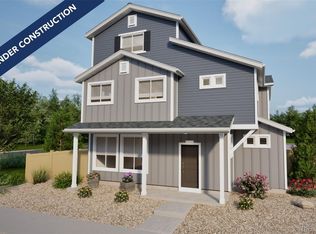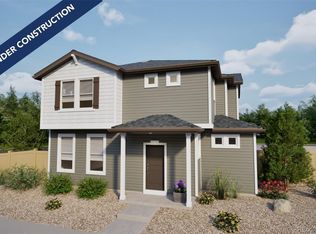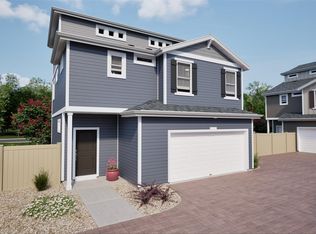22382 E 39th Avenue, Aurora, CO 80019
What's special
- 204 days |
- 154 |
- 13 |
Zillow last checked: 8 hours ago
Listing updated: December 10, 2025 at 04:01pm
Vanise Fuqua 303-358-7452 vfuqua@oakwoodhomesco.com,
Keller Williams DTC
Travel times
Schedule tour
Select your preferred tour type — either in-person or real-time video tour — then discuss available options with the builder representative you're connected with.
Facts & features
Interior
Bedrooms & bathrooms
- Bedrooms: 3
- Bathrooms: 3
- Full bathrooms: 2
- 1/2 bathrooms: 1
- Main level bathrooms: 1
Bedroom
- Level: Upper
- Area: 115.2 Square Feet
- Dimensions: 9.6 x 12
Bedroom
- Level: Upper
- Area: 117.28 Square Feet
- Dimensions: 10.11 x 11.6
Bathroom
- Level: Main
Bathroom
- Level: Upper
Other
- Level: Upper
- Area: 237.07 Square Feet
- Dimensions: 15.7 x 15.1
Other
- Level: Upper
- Area: 90.24 Square Feet
- Dimensions: 6.4 x 14.1
Bonus room
- Level: Upper
- Area: 103.95 Square Feet
- Dimensions: 9.9 x 10.5
Dining room
- Level: Main
Kitchen
- Level: Main
Laundry
- Level: Main
- Area: 47.43 Square Feet
- Dimensions: 5.1 x 9.3
Heating
- Forced Air
Cooling
- Central Air
Appliances
- Included: Dishwasher, Disposal, Electric Water Heater, Microwave, Oven
- Laundry: In Unit
Features
- Eat-in Kitchen, Entrance Foyer, Open Floorplan, Pantry, Primary Suite, Smart Thermostat, Smoke Free, Walk-In Closet(s), Wired for Data
- Flooring: Carpet, Vinyl
- Windows: Double Pane Windows
- Has basement: No
- Common walls with other units/homes: No Common Walls
Interior area
- Total structure area: 1,775
- Total interior livable area: 1,775 sqft
- Finished area above ground: 1,775
Property
Parking
- Total spaces: 3
- Parking features: Concrete, Oversized
- Attached garage spaces: 2
- Details: Reserved Spaces: 1
Features
- Levels: Two
- Stories: 2
- Patio & porch: Front Porch
- Exterior features: Private Yard, Rain Gutters, Smart Irrigation
- Fencing: Full
Lot
- Size: 4,501 Square Feet
- Features: Corner Lot, Master Planned, Sprinklers In Front
Details
- Parcel number: 182124327025
- Special conditions: Standard
Construction
Type & style
- Home type: SingleFamily
- Architectural style: Traditional
- Property subtype: Single Family Residence
Materials
- Stucco, Wood Siding
- Foundation: Slab
- Roof: Composition
Condition
- New Construction
- New construction: Yes
- Year built: 2025
Details
- Builder model: Helena
- Builder name: Oakwood Homes, LLC
- Warranty included: Yes
Utilities & green energy
- Electric: 110V
- Sewer: Public Sewer
- Water: Public
- Utilities for property: Cable Available, Electricity Connected, Internet Access (Wired), Natural Gas Available, Natural Gas Connected, Phone Available
Green energy
- Energy efficient items: Appliances, Construction, HVAC, Insulation, Thermostat, Water Heater, Windows
Community & HOA
Community
- Security: Carbon Monoxide Detector(s), Smoke Detector(s)
- Subdivision: Green Valley Ranch
HOA
- Has HOA: Yes
- Amenities included: Playground, Trail(s)
- Services included: Maintenance Grounds, Snow Removal
- HOA fee: $118 monthly
- HOA name: Westwind Management
- HOA phone: 303-369-1800
- Second HOA name: Metropolitan Dist.
- Second HOA phone: 303-369-1800
Location
- Region: Aurora
Financial & listing details
- Price per square foot: $251/sqft
- Tax assessed value: $84,611
- Annual tax amount: $6,516
- Date on market: 5/25/2025
- Listing terms: Cash,Conventional,FHA,VA Loan
- Exclusions: Taxes Are An Annual Estimate. Pictures Will Be Updated As Construction Progresses. Earnest Money Based On Using Preferred Lender.
- Ownership: Builder
- Electric utility on property: Yes
- Road surface type: Paved
About the community
Hometown Hero Discount
With our Hometown Heroes program, we're making homeownership even better by beating any Oakwood Homes published incentive by $2,500 just for you. A simple way to give back to those who serve. See if you qualify today!Source: Oakwood Homes Denver
24 homes in this community
Available homes
| Listing | Price | Bed / bath | Status |
|---|---|---|---|
Current home: 22382 E 39th Avenue | $444,999 | 3 bed / 3 bath | Available |
| 3976 N Rome Street | $429,995 | 3 bed / 3 bath | Available |
| 3986 N Rome Street | $449,990 | 3 bed / 3 bath | Available |
| 3974 N Rome Street | $464,990 | 3 bed / 3 bath | Available |
| 3990 N Rome Street | $464,990 | 4 bed / 4 bath | Available |
| 3996 N Rome Street | $469,999 | 4 bed / 4 bath | Available |
| 22294 E 39th Avenue | $474,990 | 3 bed / 3 bath | Available |
| 22292 E 39th Avenue | $474,999 | 3 bed / 3 bath | Available |
| 21982 E 38th Pl | $491,634 | 3 bed / 3 bath | Available |
| 22274 E 39th Avenue | $499,990 | 3 bed / 3 bath | Available |
| 22302 E 38th Place | $539,999 | 4 bed / 3 bath | Available |
| 22392 E 38th Place | $549,990 | 3 bed / 3 bath | Available |
| 22291 E 38th Pl | $563,195 | 4 bed / 4 bath | Available |
| 22382 E 38th Place | $574,995 | 4 bed / 3 bath | Available |
| 3978 N Riviera Ct | $595,990 | 5 bed / 4 bath | Available |
| 22362 E 38th Place | $599,990 | 5 bed / 3 bath | Available |
| 3980 N Rome Street | $399,990 | 3 bed / 3 bath | Pending |
| 3984 N Rome Street | $399,990 | 3 bed / 3 bath | Pending |
| 3972 N Rome Street | $444,990 | 3 bed / 3 bath | Pending |
| 22322 E 39th Avenue | $454,999 | 3 bed / 3 bath | Pending |
| 22324 E 39th Avenue | $459,999 | 4 bed / 3 bath | Pending |
| 3982 N Rome Street | $482,750 | 3 bed / 3 bath | Pending |
| 3889 N Shawnee Street | $519,990 | 3 bed / 3 bath | Pending |
| 22292 E 38th Place | $589,990 | 5 bed / 3 bath | Pending |
Source: Oakwood Homes Denver
Contact builder
By pressing Contact builder, you agree that Zillow Group and other real estate professionals may call/text you about your inquiry, which may involve use of automated means and prerecorded/artificial voices and applies even if you are registered on a national or state Do Not Call list. You don't need to consent as a condition of buying any property, goods, or services. Message/data rates may apply. You also agree to our Terms of Use.
Learn how to advertise your homesEstimated market value
$444,700
$422,000 - $467,000
Not available
Price history
| Date | Event | Price |
|---|---|---|
| 12/10/2025 | Price change | $444,999-1.1%$251/sqft |
Source: | ||
| 12/2/2025 | Price change | $449,999-12.8%$254/sqft |
Source: | ||
| 12/1/2025 | Price change | $516,205+14.7%$291/sqft |
Source: | ||
| 9/16/2025 | Pending sale | $449,990$254/sqft |
Source: | ||
| 9/11/2025 | Price change | $449,990-3%$254/sqft |
Source: Oakwood Homes Denver | ||
Public tax history
| Year | Property taxes | Tax assessment |
|---|---|---|
| 2025 | $2,876 +40526.8% | $22,840 +62.1% |
| 2024 | $7 +257.6% | $14,090 +140800% |
| 2023 | $2 | $10 |
Find assessor info on the county website
Monthly payment
Neighborhood: Green Valley Ranch East
Nearby schools
GreatSchools rating
- 5/10Clyde Miller K-8Grades: PK-8Distance: 2.4 mi
- 5/10Vista Peak 9-12 PreparatoryGrades: 9-12Distance: 3.5 mi
Schools provided by the MLS
- Elementary: Harmony Ridge P-8
- Middle: Harmony Ridge P-8
- High: Vista Peak
- District: Adams-Arapahoe 28J
Source: REcolorado. This data may not be complete. We recommend contacting the local school district to confirm school assignments for this home.
