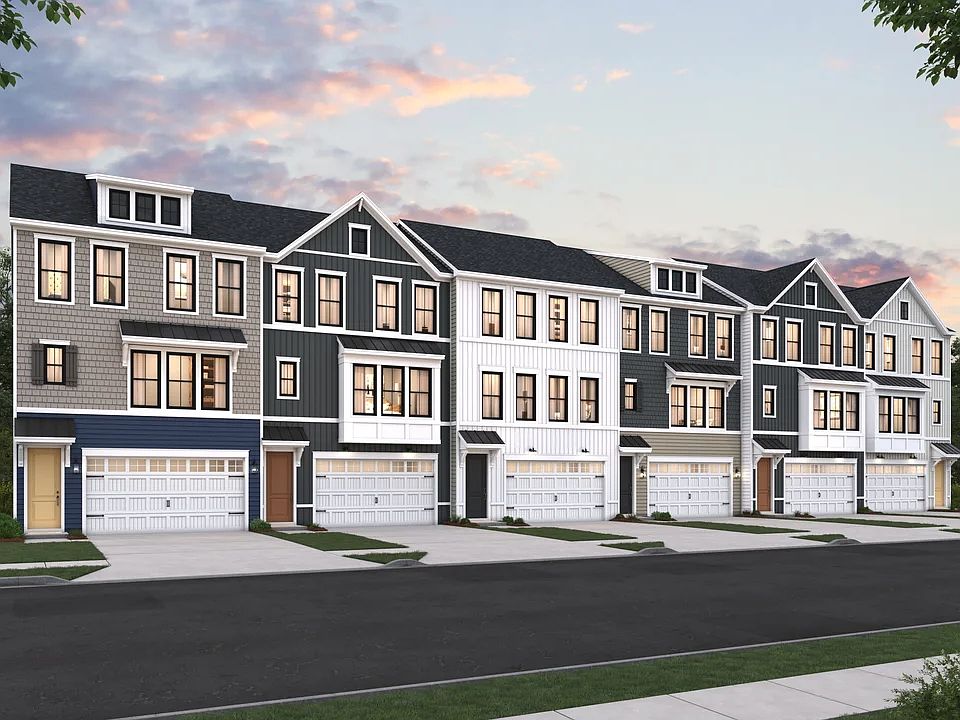The Bar Harbor features an open floor plan inspired by classic design, offering refined living across 4 bedrooms, 3.5 baths, and a 2-car garage. Standout features include a welcoming fireplace, a second-story covered deck, and a rare third-story deck off the private owner’s suite—perfect for elevated outdoor living. An electric car charging outlet adds modern convenience. The gourmet kitchen showcases a double oven, farmhouse sink, and decorative pendant lighting over the island, all paired with sleek Quartz countertops. Hard-surface flooring flows throughout all three levels, creating a cohesive and polished interior. The spa-inspired bath includes a freestanding tub, rain shower head, and a tiled bench seat, offering both comfort and style. For a full list of included features, please contact our sales representatives. Photos are for illustrative purposes only and may not represent the exact home or finishes available.
New construction
$834,900
22382 Langford Ln, Lewes, DE 19958
4beds
2,856sqft
Townhouse
Built in 2025
4,462 Square Feet Lot
$-- Zestimate®
$292/sqft
$306/mo HOA
What's special
Farmhouse sinkWelcoming fireplaceDecorative pendant lightingFreestanding tubSleek quartz countertopsTiled bench seatRain shower head
Call: (302) 207-9108
- 2 days |
- 59 |
- 0 |
Zillow last checked: 8 hours ago
Listing updated: November 03, 2025 at 05:13am
Listed by:
Barbara Heilman 302-378-9510,
Delaware Homes Inc
Source: Bright MLS,MLS#: DESU2099986
Travel times
Schedule tour
Select your preferred tour type — either in-person or real-time video tour — then discuss available options with the builder representative you're connected with.
Facts & features
Interior
Bedrooms & bathrooms
- Bedrooms: 4
- Bathrooms: 4
- Full bathrooms: 3
- 1/2 bathrooms: 1
- Main level bathrooms: 1
- Main level bedrooms: 1
Heating
- Forced Air, Natural Gas
Cooling
- Central Air, Electric
Appliances
- Included: Gas Water Heater
- Laundry: Upper Level
Features
- Entry Level Bedroom
- Has basement: No
- Number of fireplaces: 1
Interior area
- Total structure area: 2,856
- Total interior livable area: 2,856 sqft
- Finished area above ground: 2,856
Property
Parking
- Total spaces: 4
- Parking features: Garage Faces Front, Driveway, Attached
- Attached garage spaces: 2
- Uncovered spaces: 2
Accessibility
- Accessibility features: None
Features
- Levels: Three
- Stories: 3
- Patio & porch: Deck
- Pool features: Community
Lot
- Size: 4,462 Square Feet
Details
- Additional structures: Above Grade
- Parcel number: 3358.001882.00
- Zoning: RESIDENTIAL
- Special conditions: Standard
Construction
Type & style
- Home type: Townhouse
- Architectural style: Villa
- Property subtype: Townhouse
Materials
- Advanced Framing
- Foundation: Slab
Condition
- Excellent
- New construction: Yes
- Year built: 2025
Details
- Builder model: Bar Harbor
- Builder name: K. Hovnanian Homes
Utilities & green energy
- Sewer: Public Sewer
- Water: Public
Community & HOA
Community
- Subdivision: Mitchell's Corner
HOA
- Has HOA: Yes
- HOA fee: $306 monthly
Location
- Region: Lewes
Financial & listing details
- Price per square foot: $292/sqft
- Date on market: 11/3/2025
- Listing agreement: Exclusive Right To Sell
- Ownership: Fee Simple
About the community
PlaygroundVolleyballClubhouse
Discover unparalleled resort-style living just moments from the beach at Mitchell's Corner, a stunning community of new-construction townhomes and duplexes in Lewes, DE. With endless amenities, floorplans offering up to 5 beds, 4 baths, 3,186 sq. ft., and an incredible location east of Route 1, you're sure to find your dream home.
Each spacious townhome and duplex features designer-curated interior finishes in your choice of our Loft, Farmhouse, Classic, or Elements Looks.
Bike to Lewes Beach, Cape Henlopen State Park, and Downtown Lewes, or stay home and enjoy amenities like a resort-style pool, splash zone with waterslides, mini golf, indoor and outdoor pickleball, and more! Offered By: K. Hovnanian At Mitchell's Corner, LLC
Source: K. Hovnanian Companies, LLC

