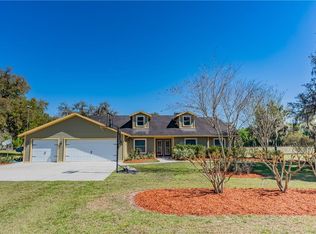10 Acres of Country Living at its Best. Very Private yet just minutes into historic Brooksville. 5 bedrooms 4.5 baths plus Studio/in-law Apt with full bath. Spacious home with 4641 living area and total of over 7200 sq ft. Gourmet kitchen includes granite counters, pantry , breakfast bar, double oven, built in microwave , stainless steel appliances, plant shelves, island and brick flooring. Downstairs includes Living Room w fireplace, Study, Home Office, Laundry and Guest bdrm with full bath. Upstairs has Family rm w fireplace, W/D hookup, plumbed for kitchenette, 3 bdrms, 2 baths plus M Bdrm Suite with 2 walk-in closets, dual sinks, jetted tub plus separate shower. 2 lg screened porches plus entrance porch to enjoy the deer, turkey birds etc. 2 AC units, wired for extras. Call for appt.
This property is off market, which means it's not currently listed for sale or rent on Zillow. This may be different from what's available on other websites or public sources.
