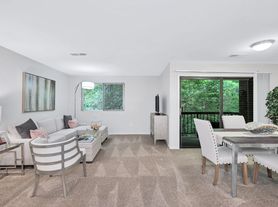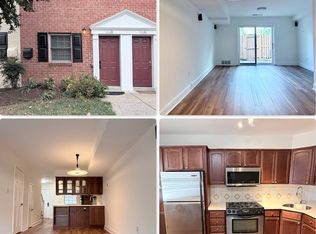ALL UTILITIES INCLUDED! 3 BEDROOM CONDO, NEW UPGRADED FLOORING, AFFORDABLE LIVING-MOVE NOW-! Updated Top Floor with Sophisticated Finishes. Sleek, Designer Kitchen with Stainless Appliances and High-End Granite Counters. Tranquil Balcony with Wooded View. Separate Dining Area and Large Living Room. Spacious Bedrooms, Ensuite Primary with Walk-In Closet. Two Parking Spaces Included. WALK TO ALL AMENITIES! COMMUTER DREAM HOME, METRO 2 MILES, Reston Town Center, Dulles Toll Road, Bus Stop One Block! Enjoy Reston Amenities, Walking Trails, Pools, Tennis, Nature Center, Lakes, Restaurants, Grocery, Coffee, Shopping. EASY ONLINE APPLICATION. Ask Your Realtor For Details! Cats will be considered. MAX TWO (2) CARS.
Apartment for rent
$2,200/mo
2239 Castle Rock Sq APT 21C, Reston, VA 20191
3beds
1,029sqft
Price may not include required fees and charges.
Apartment
Available now
Cats OK
Central air, electric
Dryer in unit laundry
2 Parking spaces parking
Electric, forced air
What's special
Stainless appliancesHigh-end granite countersSleek designer kitchenSpacious bedroomsSeparate dining areaNew upgraded flooring
- 5 days |
- -- |
- -- |
Travel times
Looking to buy when your lease ends?
Consider a first-time homebuyer savings account designed to grow your down payment with up to a 6% match & a competitive APY.
Facts & features
Interior
Bedrooms & bathrooms
- Bedrooms: 3
- Bathrooms: 2
- Full bathrooms: 2
Rooms
- Room types: Dining Room
Heating
- Electric, Forced Air
Cooling
- Central Air, Electric
Appliances
- Included: Dishwasher, Disposal, Dryer, Microwave, Refrigerator, Washer
- Laundry: Dryer In Unit, Has Laundry, In Unit, Laundry Room, Washer In Unit
Features
- Dining Area, Floor Plan - Traditional, Primary Bath(s), Upgraded Countertops, Walk In Closet, Walk-In Closet(s)
- Flooring: Carpet
Interior area
- Total interior livable area: 1,029 sqft
Property
Parking
- Total spaces: 2
- Parking features: Off Street, Parking Lot
- Details: Contact manager
Features
- Exterior features: Contact manager
Details
- Parcel number: 026207390021C
Construction
Type & style
- Home type: Apartment
- Architectural style: Colonial
- Property subtype: Apartment
Condition
- Year built: 1974
Utilities & green energy
- Utilities for property: Garbage
Building
Management
- Pets allowed: Yes
Community & HOA
Community
- Features: Fitness Center
HOA
- Amenities included: Basketball Court, Fitness Center
Location
- Region: Reston
Financial & listing details
- Lease term: Contact For Details
Price history
| Date | Event | Price |
|---|---|---|
| 11/18/2025 | Price change | $2,200-4.3%$2/sqft |
Source: Bright MLS #VAFX2273470 | ||
| 10/26/2025 | Listed for rent | $2,300-8%$2/sqft |
Source: Bright MLS #VAFX2273470 | ||
| 10/18/2025 | Listing removed | $2,500$2/sqft |
Source: Bright MLS #VAFX2273470 | ||
| 10/8/2025 | Listed for rent | $2,500+40.8%$2/sqft |
Source: Bright MLS #VAFX2273470 | ||
| 2/11/2020 | Listing removed | $1,775$2/sqft |
Source: Premiere Property Management, LLC #VAFX1108816 | ||

