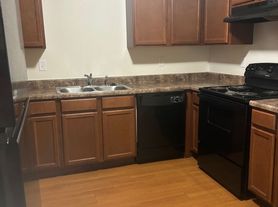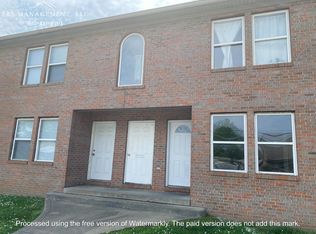This is a 3 bed 1.5 bath ranch style home with a bonus room to use as a possible 4th bedroom, office, etc. This home has two detached garages. A 1 car garage and a 2.5+ car garage. The 2.5+ car garage is perfect for a workshop as well. Fully fenced in front yard. Renters insurance required. Pets accepted with additional terms and fees. This unit is not available for section 8 or other subsidies. Tenants are responsible for all utilities.
House for rent
$1,695/mo
2239 Kathleen Ave, Evansville, IN 47714
3beds
1,196sqft
Price may not include required fees and charges.
Single family residence
Available now
-- Pets
-- A/C
-- Laundry
Garage parking
-- Heating
What's special
Ranch style homeTwo detached garagesBonus room
- 6 days |
- -- |
- -- |
Travel times
Looking to buy when your lease ends?
With a 6% savings match, a first-time homebuyer savings account is designed to help you reach your down payment goals faster.
Offer exclusive to Foyer+; Terms apply. Details on landing page.
Facts & features
Interior
Bedrooms & bathrooms
- Bedrooms: 3
- Bathrooms: 2
- Full bathrooms: 2
Interior area
- Total interior livable area: 1,196 sqft
Property
Parking
- Parking features: Garage
- Has garage: Yes
- Details: Contact manager
Features
- Exterior features: Courtyard, No Utilities included in rent
Details
- Parcel number: 820903012111010027
Construction
Type & style
- Home type: SingleFamily
- Property subtype: Single Family Residence
Community & HOA
Community
- Security: Gated Community
Location
- Region: Evansville
Financial & listing details
- Lease term: Contact For Details
Price history
| Date | Event | Price |
|---|---|---|
| 10/11/2025 | Listed for rent | $1,695$1/sqft |
Source: Zillow Rentals | ||
| 8/29/2025 | Sold | $90,000-18.2% |
Source: | ||
| 7/16/2025 | Pending sale | $110,000 |
Source: | ||
| 7/14/2025 | Listed for sale | $110,000 |
Source: | ||

