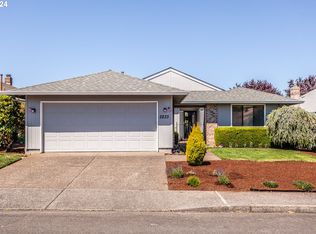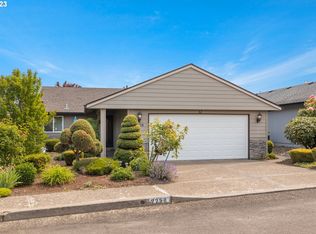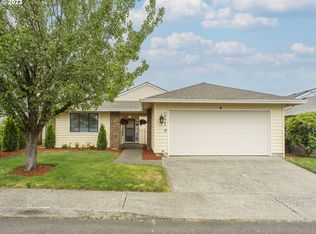Sold
$460,000
2239 NE 154th Ave, Portland, OR 97230
2beds
1,347sqft
Residential, Single Family Residence
Built in 1988
5,662.8 Square Feet Lot
$445,400 Zestimate®
$341/sqft
$2,136 Estimated rent
Home value
$445,400
$423,000 - $468,000
$2,136/mo
Zestimate® history
Loading...
Owner options
Explore your selling options
What's special
Welcome to this lovely home in the heart of desirable Summerplace, a 55+ community of active residents. As you walk into the foyer, you notice the large living room with a cozy fireplace and vaulted ceilings. The dining room is adjoining, creating a greatroom effect, perfect for socializing and entertaining. Enjoy the spacious primary bedroom suite with walk-in closet and walk-in shower. The second bedroom is perfect for guests, hobbies or office. For the garage enthusiast, park 2 cars and enjoy the extra storage in the nice cabinets. This home has 3 patio doors, one to a covered patio, one from the kitchen to the expansive back yard and the other in the primary bedroom suite. Plenty of privacy in the back. Very close to Glendoveer Golf Course, a few minutes to Costco and 15 minutes to the airport. The community clubhouse is just a few blocks away offering so many opportunities for fitness and social interaction. The amenities include an exercise room, swimming pool, tennis and pickleball courts, meeting rooms, game rooms, ballroom, library. The social calendar is full of events and activities to offer residents. Take a look and see why Summerplace is the place to be! [Home Energy Score = 6. HES Report at https://rpt.greenbuildingregistry.com/hes/OR10203409]
Zillow last checked: 8 hours ago
Listing updated: June 05, 2025 at 05:33am
Listed by:
Maria Sworske 503-720-6466,
Realty ONE Group Prestige
Bought with:
Joanne Kessler, 850400038
John L. Scott Portland Central
Source: RMLS (OR),MLS#: 577554593
Facts & features
Interior
Bedrooms & bathrooms
- Bedrooms: 2
- Bathrooms: 2
- Full bathrooms: 2
- Main level bathrooms: 2
Primary bedroom
- Features: Ceiling Fan, Walkin Closet, Walkin Shower
- Level: Main
- Area: 156
- Dimensions: 13 x 12
Bedroom 2
- Level: Main
- Area: 130
- Dimensions: 13 x 10
Dining room
- Features: Patio
- Level: Main
- Area: 132
- Dimensions: 12 x 11
Kitchen
- Level: Main
- Area: 196
- Width: 14
Living room
- Features: Fireplace, Vaulted Ceiling
- Level: Main
- Area: 252
- Dimensions: 18 x 14
Heating
- Forced Air 90, Fireplace(s)
Cooling
- Central Air
Appliances
- Included: Dishwasher, Free-Standing Range, Free-Standing Refrigerator, Microwave, Stainless Steel Appliance(s), Gas Water Heater
Features
- Ceiling Fan(s), Solar Tube(s), Vaulted Ceiling(s), Sink, Walk-In Closet(s), Walkin Shower, Kitchen Island
- Flooring: Tile, Wall to Wall Carpet
- Windows: Vinyl Frames
- Basement: Crawl Space
- Number of fireplaces: 1
- Fireplace features: Gas
Interior area
- Total structure area: 1,347
- Total interior livable area: 1,347 sqft
Property
Parking
- Total spaces: 2
- Parking features: Driveway, On Street, Attached
- Attached garage spaces: 2
- Has uncovered spaces: Yes
Features
- Levels: One
- Stories: 1
- Patio & porch: Covered Patio, Patio
- Fencing: Fenced
Lot
- Size: 5,662 sqft
- Features: Level, SqFt 5000 to 6999
Details
- Parcel number: R278893
- Zoning: R5
Construction
Type & style
- Home type: SingleFamily
- Architectural style: Ranch
- Property subtype: Residential, Single Family Residence
Materials
- Wood Siding
- Foundation: Concrete Perimeter
- Roof: Composition
Condition
- Resale
- New construction: No
- Year built: 1988
Utilities & green energy
- Gas: Gas
- Sewer: Public Sewer
- Water: Public
- Utilities for property: Cable Connected
Community & neighborhood
Senior living
- Senior community: Yes
Location
- Region: Portland
- Subdivision: Wilkes
HOA & financial
HOA
- Has HOA: Yes
- HOA fee: $2,500 one time
- Amenities included: Athletic Court, Commons, Insurance, Library, Maintenance Grounds, Management, Meeting Room, Party Room, Pool, Recreation Facilities, Tennis Court, Weight Room
- Second HOA fee: $450 annually
Other
Other facts
- Listing terms: Cash,Conventional,FHA,VA Loan
- Road surface type: Paved
Price history
| Date | Event | Price |
|---|---|---|
| 6/5/2025 | Sold | $460,000-1.1%$341/sqft |
Source: | ||
| 5/29/2025 | Pending sale | $465,000$345/sqft |
Source: | ||
| 5/24/2025 | Listed for sale | $465,000$345/sqft |
Source: | ||
| 4/19/2025 | Pending sale | $465,000$345/sqft |
Source: | ||
| 3/20/2025 | Price change | $465,000-2.1%$345/sqft |
Source: | ||
Public tax history
| Year | Property taxes | Tax assessment |
|---|---|---|
| 2025 | $6,854 +5.3% | $293,040 +3% |
| 2024 | $6,506 +4.1% | $284,510 +3% |
| 2023 | $6,252 +1.5% | $276,230 +3% |
Find assessor info on the county website
Neighborhood: Wilkes
Nearby schools
GreatSchools rating
- 5/10Margaret Scott Elementary SchoolGrades: K-5Distance: 0.4 mi
- 2/10Hauton B Lee Middle SchoolGrades: 6-8Distance: 1 mi
- 1/10Reynolds High SchoolGrades: 9-12Distance: 5 mi
Schools provided by the listing agent
- Elementary: Margaret Scott
- Middle: H.B. Lee
- High: Reynolds
Source: RMLS (OR). This data may not be complete. We recommend contacting the local school district to confirm school assignments for this home.
Get a cash offer in 3 minutes
Find out how much your home could sell for in as little as 3 minutes with a no-obligation cash offer.
Estimated market value
$445,400
Get a cash offer in 3 minutes
Find out how much your home could sell for in as little as 3 minutes with a no-obligation cash offer.
Estimated market value
$445,400


